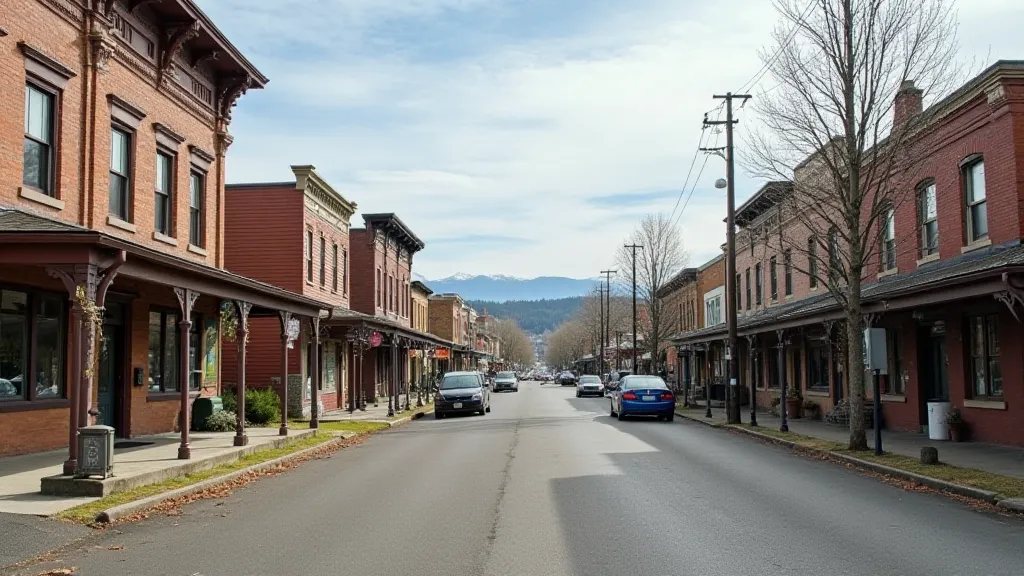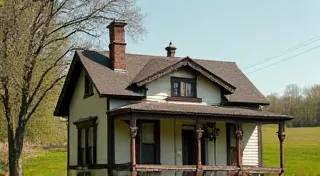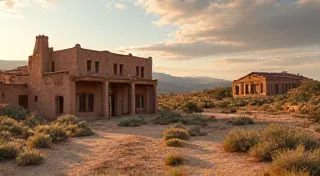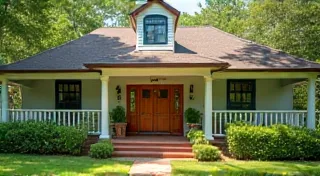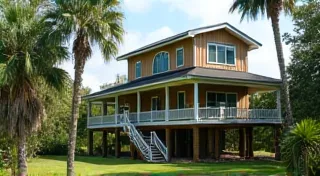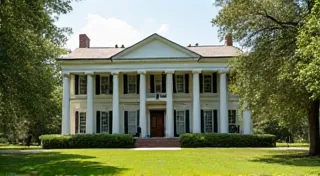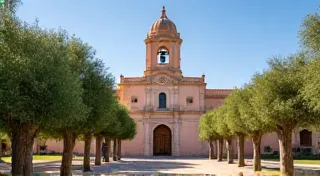Oregon Territorial Style: A Blend of Practicality and Aesthetic Appeal
The Oregon Territorial Style, prominent from the 1850s to the 1890s, represents a fascinating chapter in Pacific Northwest architecture. Born out of necessity and shaped by the region’s unique challenges, this style embodies a blend of practicality and understated aesthetic appeal. Understanding this architectural legacy provides valuable insight into the pioneering spirit and resourcefulness of Oregon's early settlers.
Origins and Influences
Following Oregon’s territorial status in 1848, a rapid influx of settlers arrived, many from the eastern United States, with a few from Europe. The immediate need was shelter, and the materials readily available dictated the initial forms. The style isn't a direct copy of anything; it’s an adaptation. East Coast styles like Greek Revival and Italianate influenced early settlers, but these were filtered through the lens of Oregon’s climate and accessible materials – primarily readily available wood. The cost of shipping materials from the East Coast made imported building elements exceptionally expensive, further encouraging local resourcefulness. Many settlers brought with them memories of architectural styles prevalent in their former homes, reflecting a desire to recreate familiar comforts in a new landscape. These influences, while present, were heavily modified by the demands of the Oregon environment and the limited availability of resources, resulting in a distinctly regional style. One can draw parallels to the evolution of architectural forms across the country, such as the development of Carolinian Colonial Architecture in the Southern United States, where adapting to regional conditions also shaped unique building traditions.
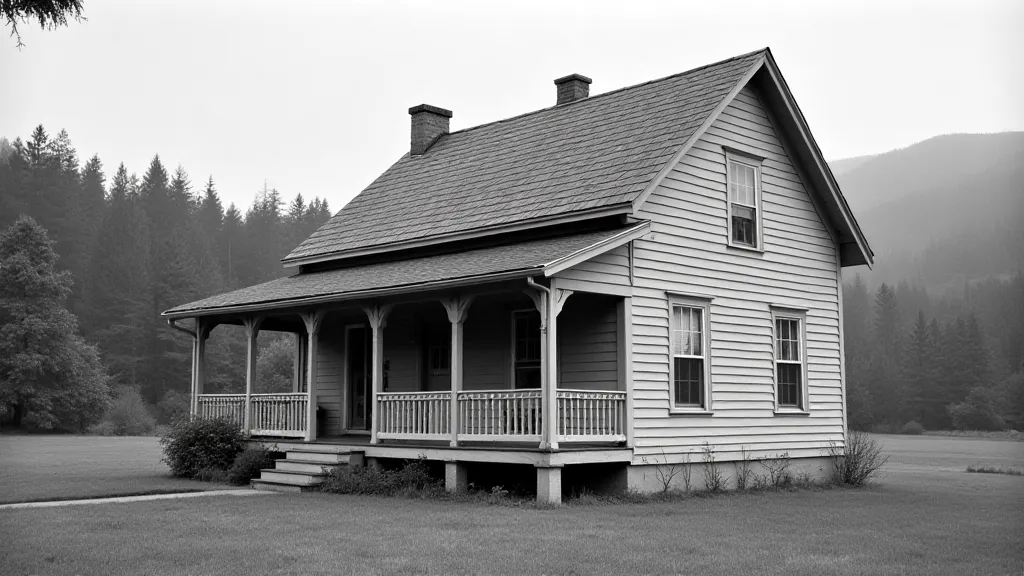
Defining Characteristics
Several key features characterize the Oregon Territorial style:
- Simple Rectangular Forms: Houses were generally straightforward rectangular shapes, maximizing space and ease of construction. Complex designs were often impractical given the available workforce and resources. This focus on simplicity resonated with the pragmatic approach of the settlers, reflecting a need for efficient and cost-effective solutions.
- Steeply Pitched Gabled Roofs: The steep roof pitch was crucial for shedding the heavy rainfall common in the Pacific Northwest. This also allowed for efficient water runoff and minimized snow accumulation during winter months. The angle of these roofs speaks to the importance of adapting to the regional climate.
- Wood Construction: Wood was the primary building material. Douglas fir and other locally sourced woods were readily available and relatively easy to work with. The abundance of timber meant that settlers could build homes with a high degree of self-sufficiency.
- Front Porches: Large, welcoming front porches were almost ubiquitous. These provided a space for respite from the weather and served as social gathering spots. These porches were more than just architectural features; they were vital spaces for community interaction and outdoor living.
- Minimal Ornamentation: Elaborate ornamentation was rare. The focus was on functionality and durability rather than lavish displays of wealth. Any detailing was typically restrained and often carved directly into the wood. This intentional lack of embellishment contributed to the overall aesthetic of understated practicality.
- Double-Hung Windows: Often found, these windows facilitated ventilation. Early examples might lack of more modern features, but the priority was simple, effective solutions.
Adaptation to the Pacific Northwest Climate
The design of Oregon Territorial buildings directly addressed the challenges posed by the region's climate. The steep roof pitch, as mentioned, was to deal with rainfall and runoff to prevent water damage. The use of wood allowed for relatively lightweight structures, which were better suited to withstand occasional seismic activity. Porches were designed to provide shade during the summer and a space to pause during rain or snow; this also allowed neighbors to visit during inclement weather. While early examples sometimes lacked insulation, over time, settlers employed techniques like chinking between log walls or layering wood siding to improve thermal performance. The resourceful adaptations that evolved during this period have parallels across American architectural history; consider how early settlers in Louisiana incorporated techniques and materials into their architecture.
As building techniques improved and the economy matured, the Oregon Territorial style gradually transitioned into other architectural forms. The shift reflected a growing prosperity and exposure to wider architectural influences. The rise of mass-produced lumber and more accessible transportation allowed for greater variety in materials and designs. The influence of the Queen Anne and Craftsman styles became evident in later buildings, with settlers incorporating elements from these newer movements while retaining the core principles of practicality and resourcefulness that defined the Territorial style. As new construction styles emerged and adapted the best features of earlier ones, it’s helpful to look at how similar changes manifested across the country. Many regions have unique architectural histories, like the development of distinctive housing in the Southern United States, such as the Shotgun Houses found throughout the region. The move toward Queen Anne and Craftsman styles also saw increasing attention to detail and aesthetic flourishes that would have been uncommon in earlier, more purely Territorial homes. These styles offered an opportunity to incorporate intricate woodwork, stained glass, and other decorative elements – a departure from the stark simplicity that previously dominated. The limited availability of materials dictated many construction methods. Timber-framing was commonly used, enabling larger spans and open floor plans. While early homes were often built with unseasoned lumber, leading to some structural changes over time, settlers quickly adapted by using techniques learned from more experienced builders. Early construction frequently relied on hand tools; the skills of blacksmiths and carpenters were incredibly valuable. Given the abundance of timber, the style inherently represents a form of sustainable construction – a fact that resonates with modern building practices. Oregon Territorial homes were integral to the development of small towns and rural communities. The layout of towns often reflected the agrarian lifestyle, with houses grouped around commercial centers and farming areas. Many homes served not only as residences but also as workplaces – blacksmith shops, general stores, or small-scale workshops. The adaptability and resourcefulness of the settlers extended to all aspects of their lives, and their homes were central to their economic and social survival. Today, surviving examples of the Oregon Territorial style are valuable reminders of the state's early history and the ingenuity of its pioneers. Many have been carefully preserved, allowing visitors to experience firsthand the conditions and aesthetics of the 19th century. Modern interpretations of the style can be found in new construction, often incorporating sustainable building practices and respectful nods to the original designs. These new homes celebrate the legacy of the pioneers while incorporating contemporary comforts and technologies. Understanding the history and evolution of Oregon Territorial architecture offers more than just an appreciation for historical buildings. It provides a window into the challenges, triumphs, and enduring spirit of the settlers who shaped the Pacific Northwest. It’s a compelling illustration of how necessity, climate, and available resources can give rise to a truly unique and memorable architectural style. The ability to adapt and innovate, a hallmark of early pioneers, continues to inspire architectural design today.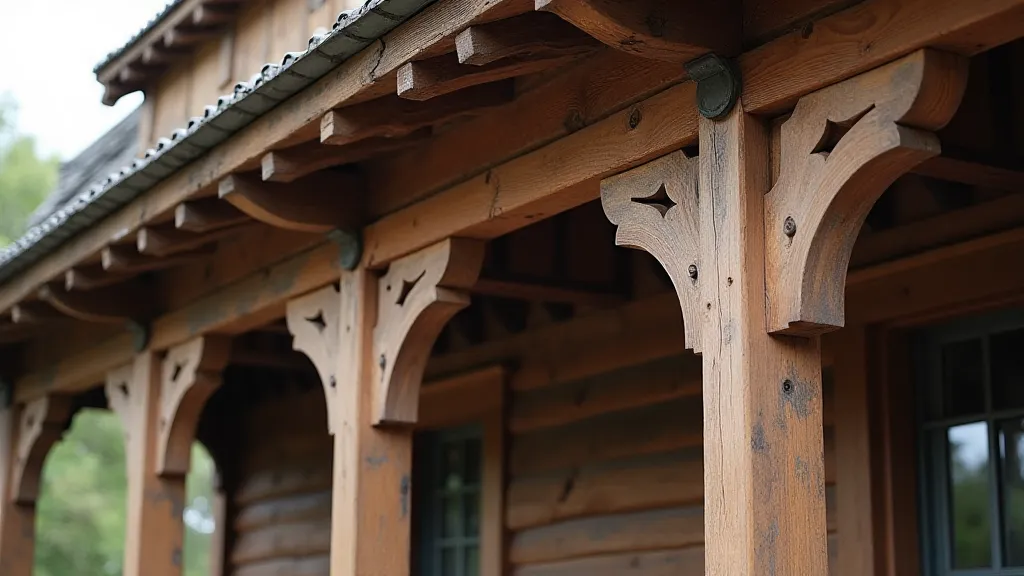
Evolution and Legacy
Materials, Construction, and Sustainability
Beyond the House: Community and Function
Preservation and Modern Interpretations
