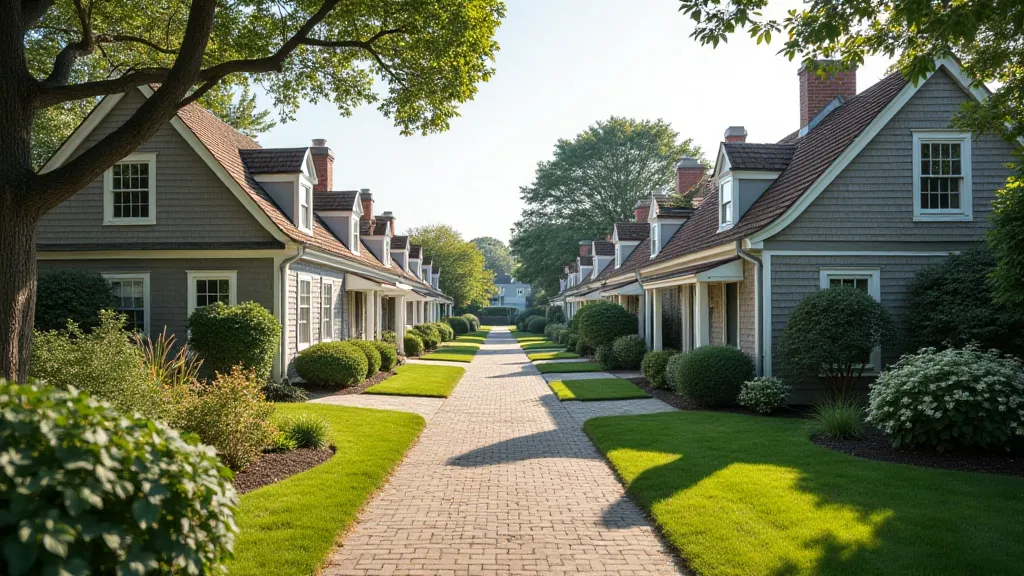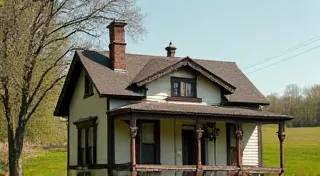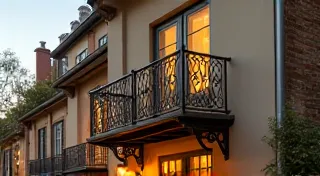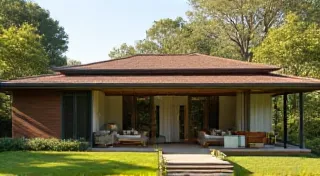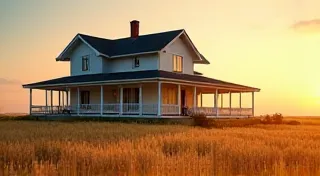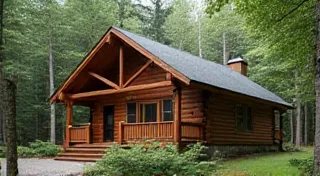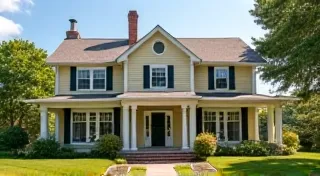Cape Cod Architecture: Simple Functionality and Coastal Charm
Cape Cod architecture, instantly recognizable and beloved, is far more than just a picturesque style. It’s a testament to resourceful adaptation, born from the necessity of building sturdy homes in a harsh New England climate and within the constraints of available materials. This article will delve into the origins and defining characteristics of Cape Cod architecture, exploring its functional design and undeniable coastal charm. Understanding architectural styles can really reveal a lot about the people who built them and the environments they inhabited, much like the distinct forms of Prairie School Architecture showcases the American Midwest's relationship with nature.
Origins: A Blend of Necessity and Influence
The roots of Cape Cod architecture can be traced back to the early 17th century when English settlers arrived in the Cape Cod region of Massachusetts. Facing a challenging environment – long, cold winters, strong winds, and limited resources – they needed to build homes that were both durable and economical. They drew inspiration from several sources: English vernacular housing (particularly from the West Country), Dutch building techniques, and practical considerations dictated by the landscape. The desire for efficiency and practicality also echoes in other regional architectural movements, for instance the strong sense of form you can see in Shotgun Houses of the Southern United States.
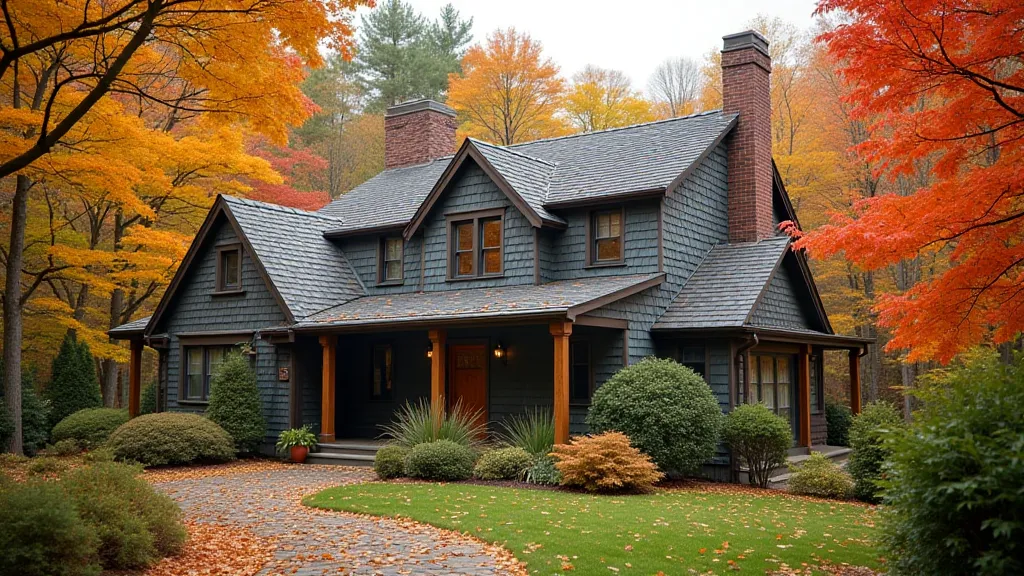
Defining Characteristics: A Practical Design
Several key features define Cape Cod architecture, each playing a vital role in the style’s practicality and beauty:
- Simple Rectangular Shape: The most iconic feature is the symmetrical, rectangular footprint. This shape maximizes usable space and simplifies construction. The basic principles of form and function are clearly at play here, showcasing how limitations can spur innovation.
- Central Chimney: A prominent, centrally located chimney is a hallmark of the style. It served the critical function of heating multiple rooms – typically two rooms on either side – efficiently distributing warmth throughout the house. This focus on efficient heating and design speaks to the importance of resourcefulness in a challenging climate.
- Gable Roof: The steep-pitched gable roof allowed for efficient snow shedding and allowed for attic space. The roof's design isn't merely aesthetic; it’s integral to the house’s ability to withstand harsh weather conditions.
- Double-Hung Windows: These windows, often multi-paned, maximized light and ventilation while offering a degree of insulation. They were often arranged symmetrically on the facade. The symmetric arrangement is not just for aesthetics, but also contributes to the overall structural integrity and visual harmony.
- Dormers: As families grew, space was often added by adding dormers to the roof, creating additional living areas in the attic. The addition of dormers illustrates the adaptability of the design to changing family needs.
- Defensive Architecture: Early Cape Cod homes often incorporated elements of defensive architecture. The low, sprawling layout made them difficult to breach, and the small, deeply recessed windows provided protection from storms and potential threats. This integration of safety considerations is a crucial element of the architectural style.
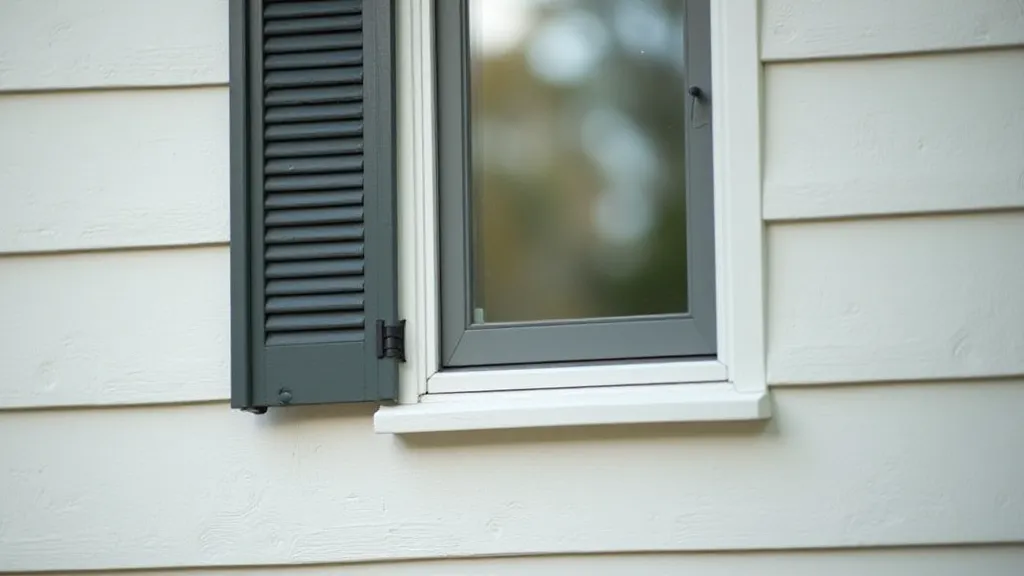
Evolution and Variations
While the "classic" Cape Cod home is easily recognizable, the style has evolved over time and across different areas of New England, reflecting local conditions and changing aesthetics. Architectural styles rarely exist in a vacuum; they adapt, borrow, and transform based on regional needs and artistic influences.
- Saltbox Style: A variation known as the “Saltbox” Cape Cod features a long, sloping roof that extends down the back of the house, giving it a distinctive asymmetrical appearance. This style offered further protection from the elements, and its unique silhouette is immediately striking. The shift from symmetry to asymmetry in the Saltbox style provides an interesting contrast to the classic Cape Cod.
- Half-Cape Cod: These homes have a single story on one side and two stories on the other, representing an early adaptation to space constraints. The half-Cape Cod represents a clever solution to limited building lots, showcasing the ingenuity of early settlers.
- Cape Cod Revival: In the 20th century, there was a Cape Cod Revival, leading to new homes being built in the style, often with modern amenities incorporated. This revival demonstrates the enduring appeal of the Cape Cod aesthetic and its ability to adapt to contemporary needs. Often these revival homes incorporate design elements seen in other styles, just as Victorian Italianate Architecture is a testament to ornate detailing and grandeur.
The Wider Context of American Architecture
Cape Cod architecture isn't an isolated phenomenon. It’s part of a rich tapestry of regional styles that tell the story of American ingenuity and adaptation. Considering the importance of detailing and ornamentation, you can draw a fascinating comparison with how elaborate designs flourished in the Pacific Northwest within the framework of The Queen Anne Style in the Pacific Northwest.
Cape Cod Architecture Today
Cape Cod architecture continues to be a beloved and enduring style, appreciated for its timeless appeal and connection to New England's rich history. Its blend of simple functionality, sturdy construction, and coastal charm makes it a truly unique and iconic American architectural style. Its enduring popularity is a testament to the ingenuity and resourcefulness of the early settlers who shaped it. Modern interpretations often incorporate sustainable building practices, reflecting a renewed focus on environmental responsibility while maintaining the essence of the original design. The careful balance of form, function, and aesthetics ensures that Cape Cod architecture will continue to inspire and endure for generations to come, a perfect example of how architectural styles can reflect the values and aspirations of a people.
