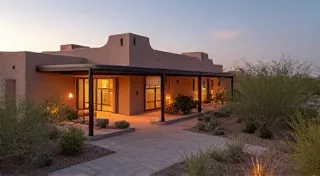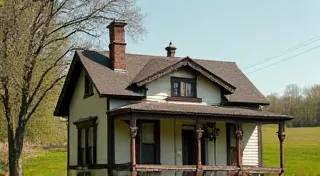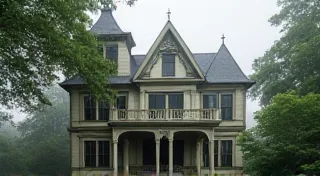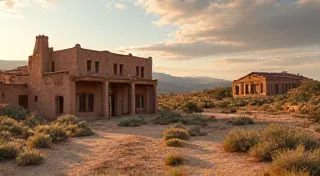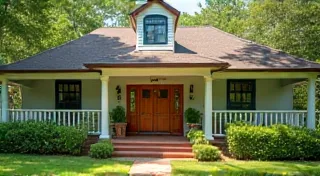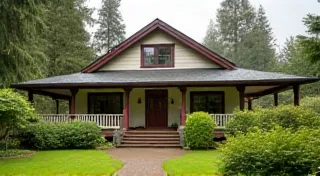Four Square Architecture: A Functional and Efficient Design
The Four Square architectural style, prominent in the early 20th century, represents a fascinating shift towards practicality and efficiency in home design. Emerging as a reaction to more ornate Victorian styles, the Four Square embraced a boxy, symmetrical aesthetic, prioritizing functionality and affordable construction. Let’s delve into what defines this style and why it remains a recognizable and often beloved example of regional architecture.
Defining Characteristics: Symmetry and Simplicity
The name "Four Square" is remarkably descriptive. These homes are generally two stories, with a distinctly square or nearly square footprint. Key features that define the style include:
- Symmetrical Facade: The front of the house is perfectly symmetrical, with windows and doors aligned to create a balanced appearance.
- Boxy Shape: Unlike the often-complex shapes of Victorian homes, Four Square houses are known for their simple, rectangular form. The stark contrast to styles like Victorian Italianate architecture, with their elaborate detailing, really highlights the Four Square’s minimalist approach.
- Central Location: A prominent front porch, typically supported by substantial columns, sits centrally and emphasizes the home's symmetrical layout.
- Minimal Ornamentation: While not entirely devoid of decorative elements, Four Square homes generally feature minimal ornamentation. This contrasts sharply with the elaborate detailing common in earlier styles.
- Gabled Roof: A medium-pitched gable roof is a typical feature.
- Double-Hung Windows: Double-hung windows, often with multiple panes, are standard.
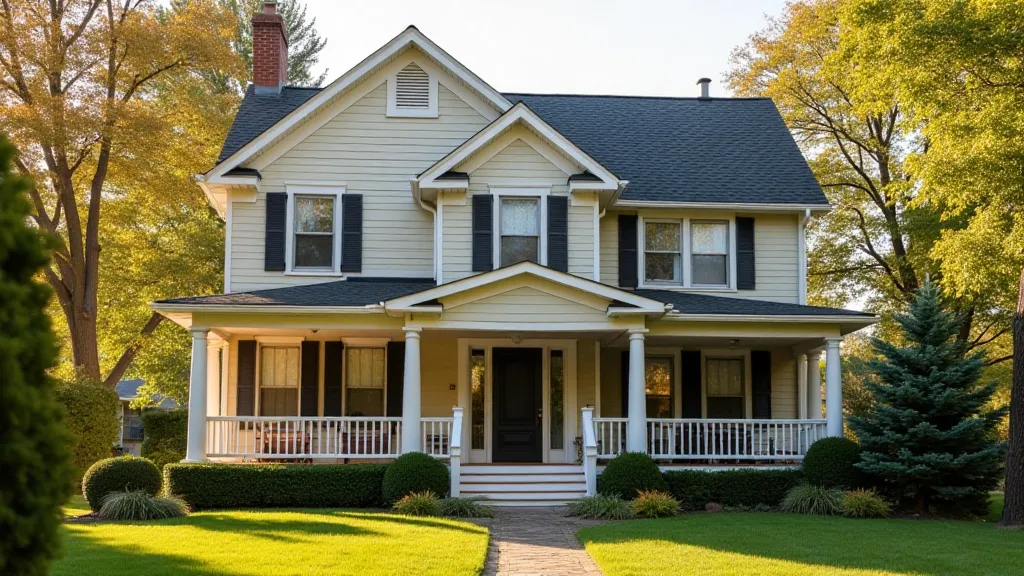
The Rise of the Four Square: A Response to Changing Needs
The Four Square style arose during a period of significant social and economic change in the United States. Rapid industrialization led to increased urbanization, and a growing middle class sought affordable and practical housing options. The Four Square offered a compelling alternative to the more elaborate and expensive Victorian styles. The movement toward simpler designs also aligned with shifts in philosophy and design principles that would later influence the Prairie School architecture, emphasizing organic forms and a connection to the landscape.
The style’s efficiency made it appealing for mass production and assembly-line construction techniques, further contributing to its popularity. The emphasis on efficiency and functionality also meant builders often adapted designs based on regional availability of materials and prevalent climate conditions, influencing the look and feel of Four Square homes across the country.
Regional Variations and Adaptations
While the core characteristics of the Four Square remained consistent, regional variations emerged as builders adapted the style to local conditions and preferences. In the Midwest, for example, Four Square homes often incorporated elements of the Prairie School, such as wider eaves and horizontal lines. This regional blending resulted in homes that felt distinctly rooted in their local environments. In the South, porches might be screened to provide protection from insects, and exterior materials might reflect the availability of local resources, sometimes drawing inspiration from the aesthetics of Spanish Mission architecture in California, though adapted to the local climate and building practices.
The specific types of wood used, the colors chosen for exterior paint, and even the layout of the interior spaces were all subject to regional preferences. In some areas, homes might feature more elaborate trim work than in others. The overall goal was to create homes that were not only functional and affordable but also reflected the unique character of the community.
The Interior Landscape: Layout and Features
Inside, Four Square homes typically featured a clear and efficient layout. The main floor generally included a central staircase, a living room, a dining room, and a kitchen. Bedrooms were located on the second floor, often arranged around a central hallway. The efficient use of space was a hallmark of the style, designed for practicality and ease of living.
Original Four Square homes often showcase beautiful woodwork, including built-in cabinetry, trim around windows and doors, and intricate staircase railings. The quality of the craftsmanship is a testament to the pride builders took in creating these homes. The careful consideration given to the placement of windows maximized natural light, creating warm and inviting living spaces.
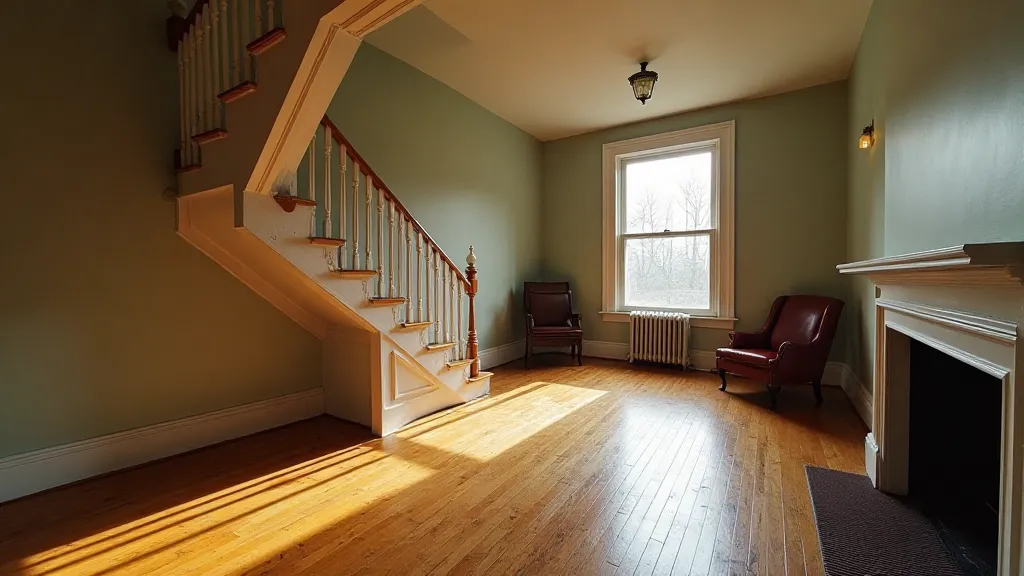
The Connection to Coastal Living
While not exclusively a coastal style, Four Square homes were frequently built in coastal communities, where their simple and efficient design proved to be a practical choice. Their ability to withstand strong winds and harsh weather conditions made them well-suited for life near the ocean. The clean lines and uncluttered aesthetic of the style also complemented the natural beauty of the coastal landscape. Many early residents valued the straightforward design which offered a reliable haven from the elements. The simplicity also extended to the exterior paint colors; often soft and muted to blend with the beach environments.
Restoration and Modern Living
The Four Square style’s popularity waned in the 20th century with the rise of new architectural trends. However, these homes continue to be cherished for their timeless appeal and architectural integrity. Their functional design, symmetrical beauty, and relative affordability make them desirable properties today. Many homeowners are drawn to the potential for combining the charm of the original features with modern conveniences.
Many Four Square homes have been lovingly restored, preserving their original charm while incorporating modern amenities. This often involves updating the electrical and plumbing systems, improving insulation, and adding modern kitchens and bathrooms, while carefully preserving original features such as hardwood floors, woodwork, and windows. The challenge is to strike a balance between preserving the historical character of the home and making it comfortable and functional for modern living.
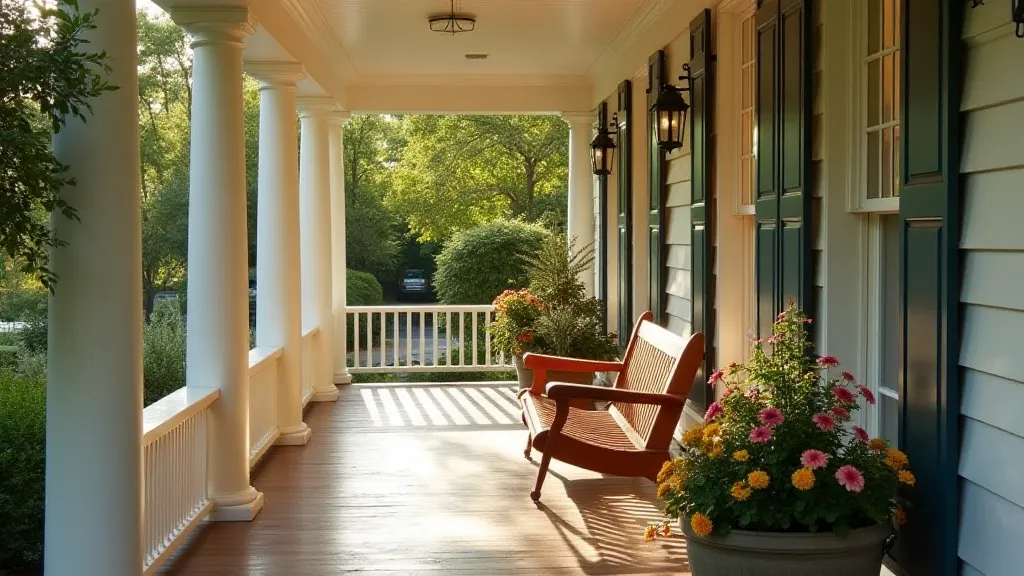
A Legacy of Simplicity and Functionality
The Four Square style represents a significant chapter in the history of American architecture. It embodies a shift towards practicality, efficiency, and affordability, reflecting the changing needs of a rapidly growing nation. While the style may not be as widely recognized as some of its predecessors or successors, its enduring appeal lies in its timeless design and its ability to evoke a sense of warmth, comfort, and stability.
The emphasis on functionality and simple elegance continues to resonate with homeowners today. As interest in historic preservation grows, more and more Four Square homes are being recognized for their architectural significance and lovingly restored to their former glory. The legacy of the Four Square style lives on, not only in the homes that remain standing but also in the enduring values of practicality, efficiency, and timeless design.
