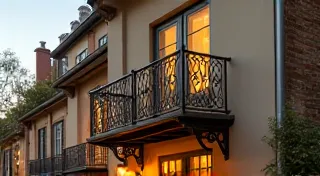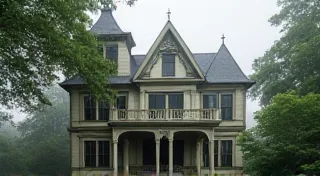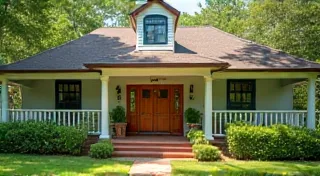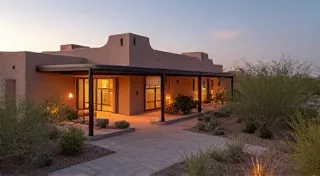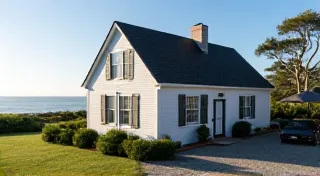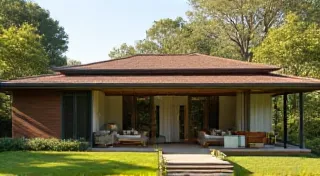Midwestern Farmhouse Architecture: Resilience and Practicality
The Midwestern United States, characterized by its vast prairies, harsh winters, and a history of agricultural dominance, has fostered a distinctive architectural style: the Midwestern Farmhouse. More than just a shelter, these homes are testaments to resilience, practicality, and a deep connection to the land. This article delves into the evolution and key features of Midwestern farmhouse architecture, exploring how design choices responded to the region’s challenging environment and the needs of farming families.
Early Influences and Adaptation
Early Midwestern farmhouses, largely built during the 19th century, were shaped by settlers migrating from various regions of the Eastern United States. Initially, they mirrored the architectural styles common in their home states – New England Colonials, Pennsylvania Dutch barns, and German vernacular forms were all represented. However, the unique climate and landscape of the Midwest quickly demanded adaptation. Land was scarce, building materials were often locally sourced, and the need for durable, efficient structures was paramount. The desire for simple functionality also echoes design philosophies found in other regions adapting to challenging environments, much like the settlers of Florida who developed their own unique style known as Florida Cracker architecture, emphasizing practicality and ventilation in the sunny climate.
The early settlers weren't just building homes; they were building lives and livelihoods. The farmhouses needed to be more than just comfortable; they needed to be integral to the farm's operation, providing space for storage, processing crops, and housing livestock in some cases. This resulted in designs that prioritized function and simplicity over elaborate ornamentation.
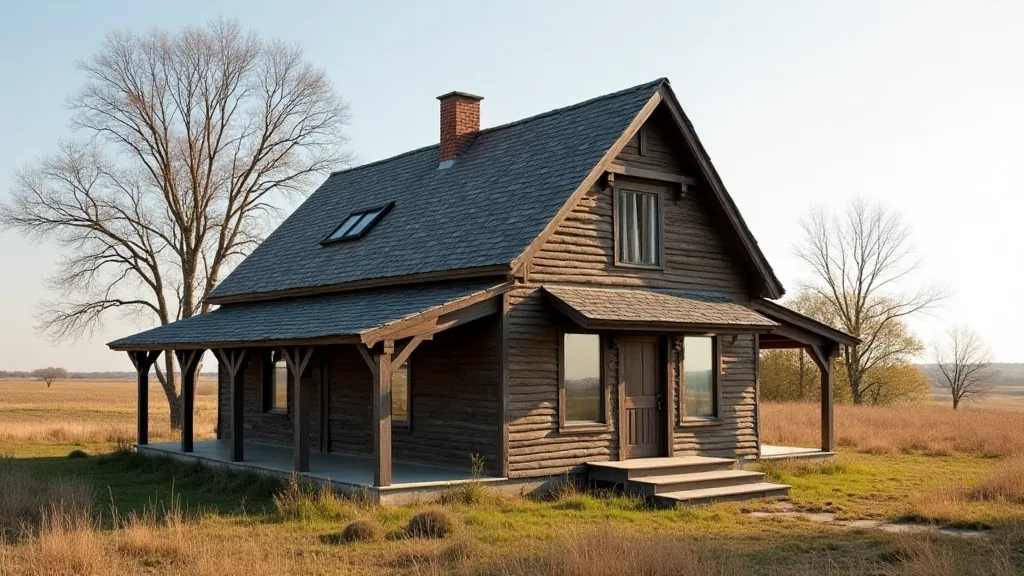
Key Architectural Features
Several defining features emerged as hallmarks of Midwestern farmhouse architecture:
- Gabled Roofs: The steep, gabled roofs were essential for shedding heavy snowfall and rainwater common to the region. The pitch ensured efficient drainage, preventing water damage and structural issues. The engineering behind these roofs, and their ability to withstand the elements, often reflected knowledge passed down from generations, a concept also evident in the construction techniques used in Tennessee German architecture, where log cabins were meticulously crafted to endure the Appalachian climate.
- Wraparound Porches: These broad, covered porches served multiple purposes. They provided shelter from the sun and wind, creating a comfortable space for socializing and resting. They also aided in cooling the house during the hot summer months by providing shade. The concept of expansive porches offering respite from the elements isn’t unique to the Midwest, either – it resonates with the welcoming spirit of homes throughout the country.
- Root Cellars: Essential for preserving crops and providing a cool, stable environment for storage, root cellars were typically built partially or wholly underground. Their consistent temperature allowed for the preservation of fruits, vegetables, and other perishables throughout the winter. This commitment to preserving food, and creating a secure foundation for family wellbeing, is a theme seen in many historical architectural traditions.
- Simple Floor Plans: Functionality dictated floor plans. Rooms were often rectangular and arranged to maximize space and efficiency. The emphasis was on practicality and easy navigation, not on grand design.
- Locally Sourced Materials: Stone, timber, and brick were the most common building materials, readily available from the surrounding landscape. This resulted in homes that blended seamlessly with their environment. The use of natural, regional materials minimized costs and ensured structures were well-suited to the local climate.
Evolution and Regional Variations
While core principles remained consistent, variations in Midwestern farmhouse architecture are noticeable across the region. In areas with abundant timber, wood-frame construction was dominant. Where limestone or brick was plentiful, those materials were incorporated more extensively. The specific design also reflects the type of farming prevalent in the area – dairy farms might necessitate larger barns connected to the house, while grain farms might prioritize storage space. The integration of outbuildings and agricultural spaces wasn't always a straightforward process; sometimes, cultural traditions influenced the form and function of these structures, similar to how the distinctive Creole heritage shaped French Colonial architecture in Louisiana, blending European and African influences.
The evolution of farmhouse design was also heavily influenced by the skills and knowledge of the builders. Many farmhouses were constructed by the families themselves, utilizing techniques passed down through generations. The desire for efficiency and durability often led to innovative solutions, and the resulting structures were a testament to the ingenuity of the Midwestern settlers. These families were not just building houses; they were building communities, and their architectural choices reflected their values and aspirations. This emphasis on simple design, often built with readily available local materials, is in keeping with the principles of Cape Cod architecture, known for its functionality and practical use of space.
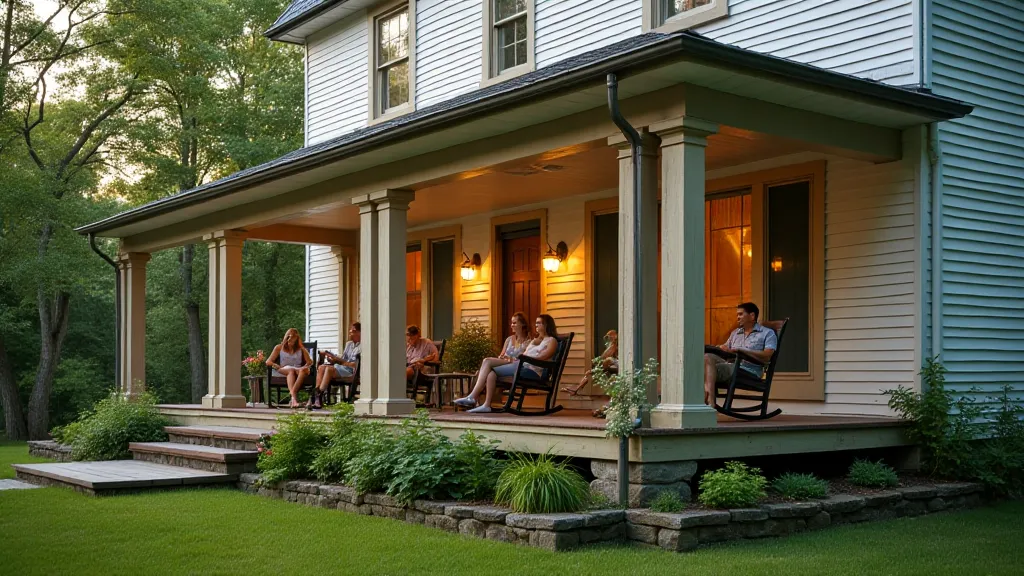
The Legacy of Midwestern Farmhouses
Midwestern farmhouses stand as enduring symbols of American ingenuity and adaptability. Their design reflects a deep understanding of the environment and a commitment to building structures that were both functional and durable. These homes represent a connection to the land and a testament to the hard work and resilience of the farming families who built them. Today, many Midwestern farmhouses have been lovingly preserved, serving as reminders of a bygone era and providing a tangible link to the region’s rich agricultural heritage.
The enduring appeal of Midwestern farmhouses lies not only in their architectural beauty but also in the stories they tell about a unique chapter in American history. These homes were more than just shelters; they were centers of family life, places of work, and symbols of hope and prosperity. They stand as a reminder of the values that shaped the Midwest: hard work, self-reliance, and a deep respect for the land. The careful consideration of orientation and materials, along with the prioritization of natural light and ventilation, demonstrates a level of sustainable design that is remarkably relevant even today. Understanding these architectural details can offer insights into the challenges and triumphs of those who settled the Midwest, and provide valuable lessons for modern architects and homeowners seeking to build homes that are both beautiful and sustainable.
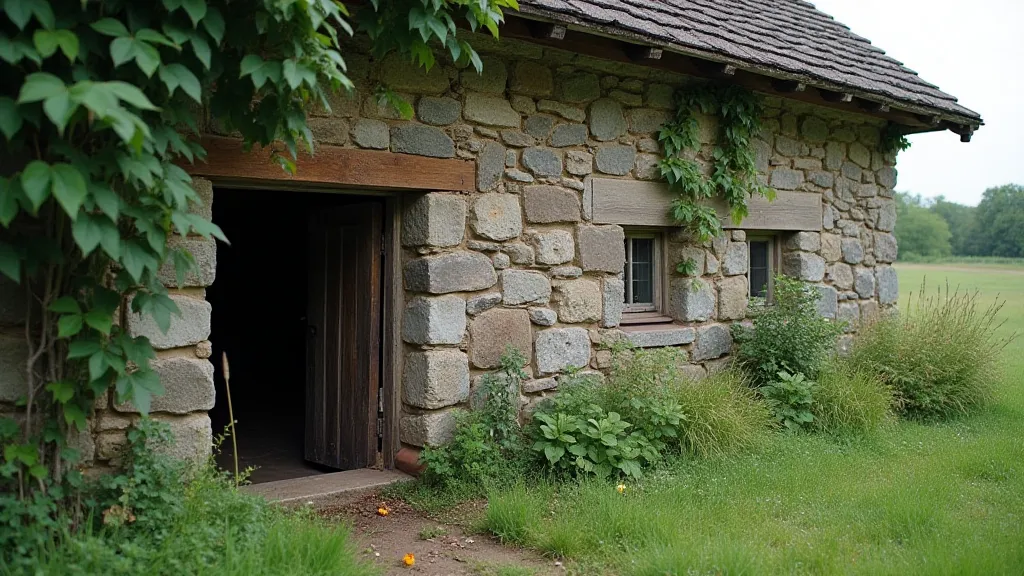
As we look to the future, it is important to preserve and celebrate the legacy of Midwestern farmhouses. These homes are not just relics of the past; they are living testaments to the enduring spirit of the American people. By understanding their architectural significance and appreciating their cultural value, we can ensure that these iconic structures continue to inspire and enrich our lives for generations to come.
