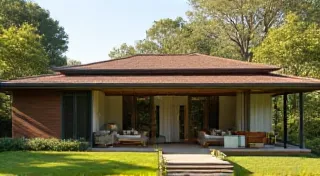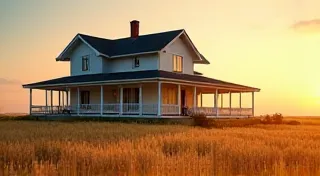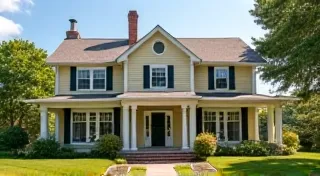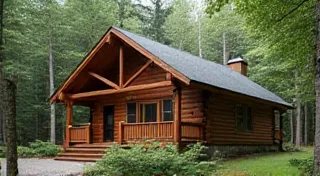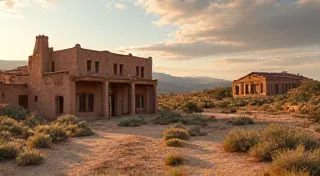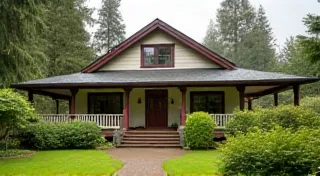French Colonial Architecture in Louisiana: A Creole Heritage
Louisiana’s architectural landscape is a fascinating tapestry woven from diverse cultural threads. While many associate “French Colonial” with Caribbean or West African structures, the style as it manifested in Louisiana presents a unique and distinctly Creole expression. This blend reflects the state's complex history, incorporating influences from France, Spain, Africa, and the indigenous populations, resulting in a style that is both recognizable as French Colonial and undeniably Louisiana’s own. The ingenuity and resourcefulness required to build durable and comfortable structures in challenging environments echoes the same spirit seen in architectural styles across the country, like the practical designs found in Midwestern Farmhouse Architecture.
A History of Influences
Following the initial French settlement of New Orleans in 1718, the architecture was largely dictated by practicality and available materials. Early structures were simple, often timber-framed, and designed to withstand the hot, humid climate and occasional flooding. However, the subsequent Spanish period (1763-1803) added its own layers of influence, and the presence of enslaved Africans profoundly impacted building techniques and aesthetics. The term "Creole" itself refers to those born in Louisiana of European descent, and their architecture reflected a synthesis of these diverse origins. Building a life and a home from scratch, adapting to a new land, similarly spurred innovation in styles such as Oregon Territorial Style, where functionality reigned supreme.
Key Characteristics of Louisiana French Colonial Architecture
While sharing common roots with French Colonial buildings elsewhere, Louisiana’s version developed distinct characteristics:
- Courtyards: A defining feature inherited directly from French urban planning, courtyards provided a private, sheltered oasis from the heat. These internal spaces were often adorned with fountains, gardens, and shaded walkways. The courtyard’s placement was often oriented to maximize airflow and minimize sun exposure.
- Raised Foundations: To combat flooding and improve ventilation, Louisiana French Colonial homes were often built on raised foundations, sometimes constructed from brick or stone. This elevation also helped to protect against pests and moisture. This design principle, prioritizing resilience against the elements, aligns with the thoughtful construction seen in other regional architectural styles.
- Wrought Iron Details: The elaborate wrought iron balconies, gates, and window grilles are perhaps the most iconic element of Louisiana French Colonial architecture. This ornamentation, introduced by the French, served both aesthetic and functional purposes – offering shade and security.
- Exterior Walls: Early examples frequently used timber framing with infill of brick, stucco, or sometimes even tabby (a mixture of oyster shells, lime, and sand). Later structures favored brick or stucco exteriors, often painted in pastel shades. The careful selection of materials, aiming for durability and aesthetic appeal, resonates with the attention to detail found in various regional styles.
- Hip Roofs: Common amongst the buildings.
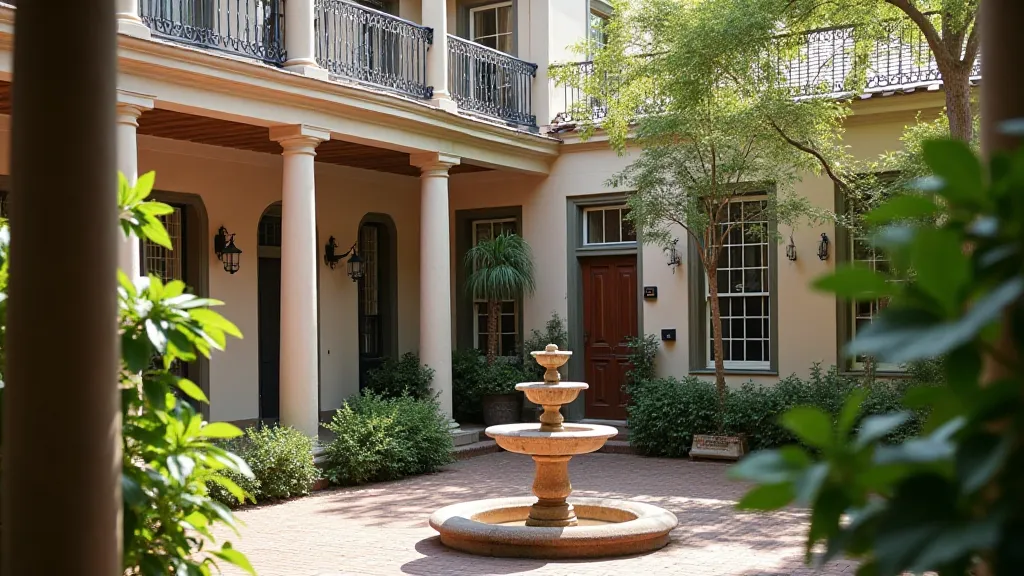
The Creole Contribution
The Creole influence significantly shaped the style. Enslaved Africans, possessing invaluable knowledge of local building techniques and materials, played a critical role in construction. They adapted European methods to suit the Louisiana environment, contributing innovative solutions to common challenges. The use of tabby, for example, was a direct adaptation reflecting resource availability and a need for durable building materials. Certain decorative motifs and building practices also likely originated with African laborers. The dedication to using locally sourced resources and adapting traditional methods highlights a similar story of cultural blending seen in the construction of Tennessee German Architecture.
Evolution and Legacy
As Louisiana transitioned through different periods and styles, French Colonial architecture continued to evolve. While the most authentic examples date from the 18th and early 19th centuries, elements of the style have been incorporated into later buildings, creating a rich and layered architectural heritage. The quest for simple, functional, and aesthetically pleasing homes has been a constant thread throughout American architectural history. Even seemingly disparate styles share common goals, as the careful planning and detailed craftsmanship seen in Cape Cod homes—in Cape Cod Architecture—demonstrate.
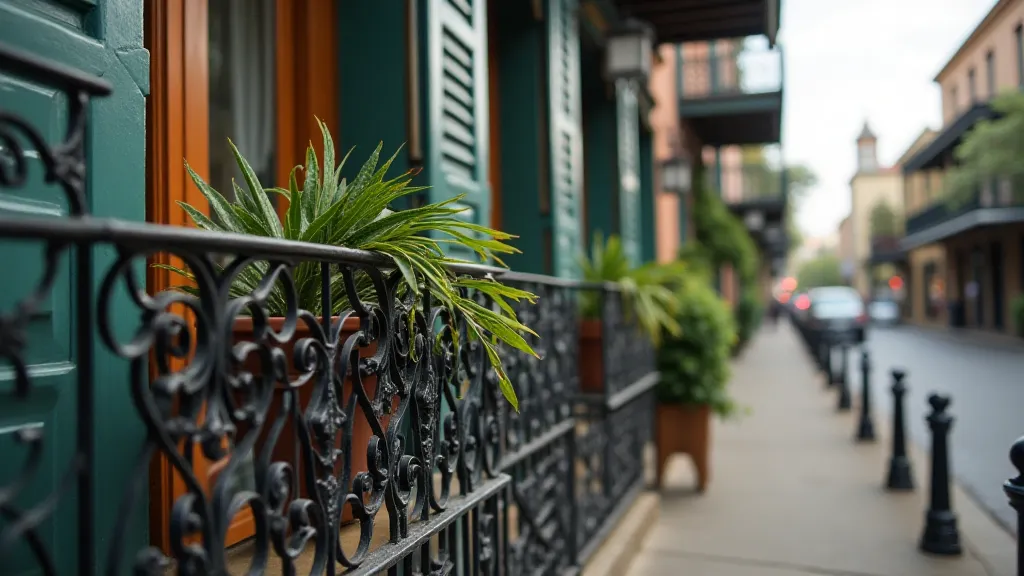
Detailed Exploration of Tabby Construction
The unique material known as tabby deserves special attention. Beyond its practical benefits – durability, resistance to pests, and relatively low cost – tabby embodies the resourcefulness and ingenuity of the Creole builders. Tabby isn’t simply a mortar; it's a testament to adaptation and innovation. Imagine mixing oyster shells, lime, and sand, creating a composite material perfectly suited to the Louisiana climate. This ingenious solution underscores the importance of understanding local resources and incorporating them into building practices. The use of unconventional materials often becomes a defining characteristic of a regional architectural style, emphasizing sustainability and resourcefulness.
The Role of Climate in Design
The Louisiana climate profoundly shaped the design of French Colonial homes. The relentless heat and humidity demanded ventilation strategies that went beyond simple window placement. Courtyards were not merely aesthetic features; they were vital for promoting airflow and creating shaded retreats. Raised foundations minimized flood risk and fostered better ventilation under the structure. The orientation of the buildings, often facing away from the intense afternoon sun, was a crucial element of passive cooling. These considerations reflect a deep understanding of the natural environment and a commitment to designing structures that work *with* the climate, rather than against it.
Beyond New Orleans: French Colonial Influences Statewide
While New Orleans is synonymous with French Colonial architecture, its influence extends far beyond the city limits. Plantations along the Mississippi River, smaller towns in the bayous, and coastal communities all bear witness to the enduring legacy of this architectural style. The specific adaptations and variations may differ depending on local conditions and available resources, but the underlying principles – the embrace of courtyards, the use of raised foundations, and the incorporation of wrought iron detailing – remain consistent. Exploring these regional variations provides a more complete understanding of the breadth and depth of French Colonial architecture in Louisiana.
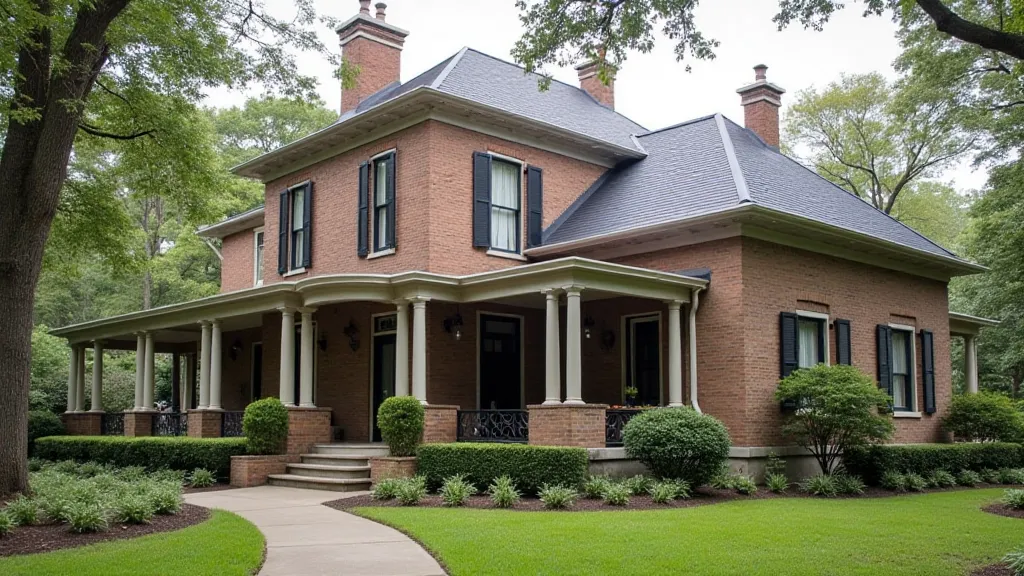
Notable Examples
Several buildings in New Orleans’ French Quarter and throughout Louisiana exemplify the style: The Cabildo, the Presbytere, and numerous private residences demonstrate the unique blend of French, Spanish, African, and Creole influences that define this beloved architectural heritage. The Gallier House Museum is particularly informative in understanding how the style was built and decorated. The architectural details found in these examples, the textures of the walls, the curves of the wrought iron, the play of light and shadow within the courtyards – all contribute to a profound sense of place and history. Preservation efforts ensure that future generations can appreciate the enduring beauty and cultural significance of these remarkable structures.
