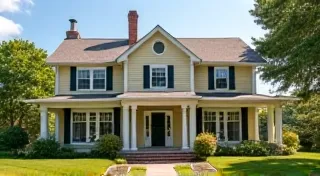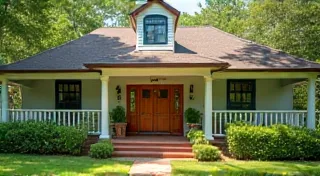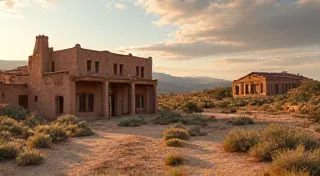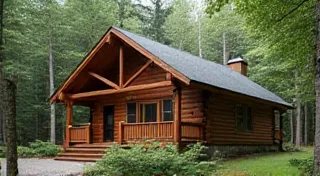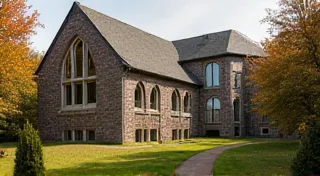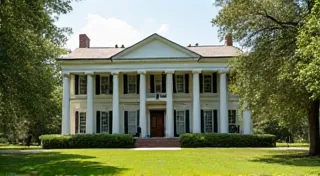Florida Cracker Architecture: Adapting to the Sunshine State
Florida Cracker architecture, also known as vernacular Florida architecture, represents a fascinating chapter in the state's history. It’s a uniquely American building style born from necessity and adaptation. The term "Cracker" itself originally referred to frontiersmen and settlers, and the architecture they created reflects their resourcefulness in dealing with Florida’s challenging environment: intense heat, humidity, heavy rainfall, and hurricane threats. This architectural style showcases a powerful example of how environment shapes design, echoing similar approaches seen in regions across the nation, such as the vernacular architecture of the American Southwest, which also prioritizes adaptation to a harsh climate.
The Origins and Evolution
While influences from Caribbean, Southern, and even early Victorian styles can be seen, Florida Cracker architecture primarily evolved from the needs of settlers arriving in Florida in the 19th century. These weren’t elaborate, highly decorated homes. Instead, they were functional and built using readily available materials. Early Cracker homes were often simple, one- or two-room structures constructed of pine, cypress, or palm logs. As the region developed, building techniques improved and designs became more sophisticated, but the core principles of practicality and climate responsiveness remained. The focus remained on creating shelter from the elements, a philosophy mirrored in various regional building styles across America.
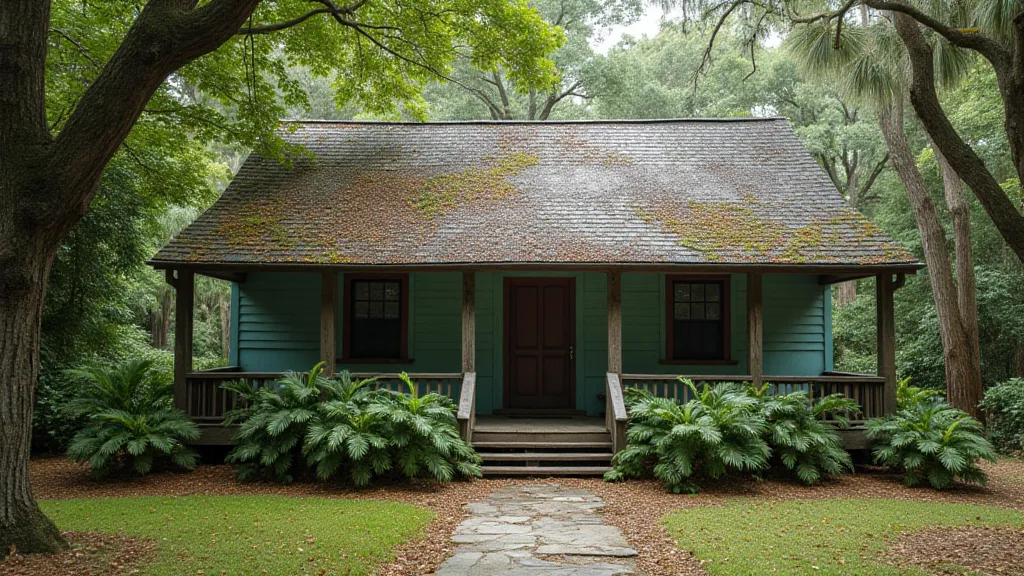
Key Characteristics of Florida Cracker Homes
Several defining features characterize Florida Cracker architecture. Understanding these elements provides insight into the ingenuity of the builders and the priorities of life in early Florida.
- Raised Foundations: Perhaps the most iconic feature, raised foundations were crucial for several reasons. They protected against flooding, which is common in low-lying areas, and provided ventilation underneath the house, helping to keep the living spaces cooler. The raised areas also provided space for storage and sometimes even animal shelters. This design principle prioritizes flood mitigation, a concern also addressed in building practices of regions like New England, where saltbox architecture emerged as a response to seasonal snowfall and drainage challenges.
- Wide, Wrap-Around Porches: Deep, shaded porches were essential for providing respite from the intense sun and humidity. These porches offered a comfortable outdoor living space and acted as a natural barrier against the elements. They provided a transitional zone between the interior and the harsh Florida climate.
- Vernacular Materials: Builders utilized local and readily available materials. Pine and cypress wood were common, as were palm fronds for roofing and tabby (a type of concrete made from oyster shells, lime, and sand) for floors and walkways. These materials were affordable, plentiful, and well-suited to the climate. This commitment to using regional resources minimized transportation costs and ensured the buildings were compatible with the local environment.
- Simple Designs & Orientation: Early Cracker homes were often rectangular or square, maximizing usable space and minimizing construction complexity. Houses were frequently oriented to take advantage of prevailing breezes and minimize sun exposure. This emphasis on orientation and simplicity demonstrates a deep understanding of the natural environment and a desire to work *with* it, rather than against it.
- High-Pitched Roofs: The steeply pitched roofs aided in rainwater runoff and allowed for efficient ventilation in the hot, humid climate. The steep angle also helped prevent the buildup of moss and algae, common issues in Florida's moist climate.
Beyond the Basics: Evolution and Influences
While the core principles remained, Florida Cracker architecture evolved over time. As the state’s economy grew, more elaborate details started appearing in some homes. Builders looked to other architectural styles for inspiration, attempting to incorporate elements that reflected changing tastes and a growing prosperity. While striving for a more refined aesthetic, however, they remained acutely aware of the importance of maintaining the practical and climate-responsive qualities that defined the Cracker style.
Victorian influences, particularly, began to show up. While simple gingerbread trim and decorative details were sometimes incorporated, these additions were never as extravagant as those found in other regions following the Victorian era. The focus remained on functionality and durability. One can observe a similar blending of cultures and aesthetics in California, where Spanish mission architecture reflects a rich history of cultural exchange and adaptation.
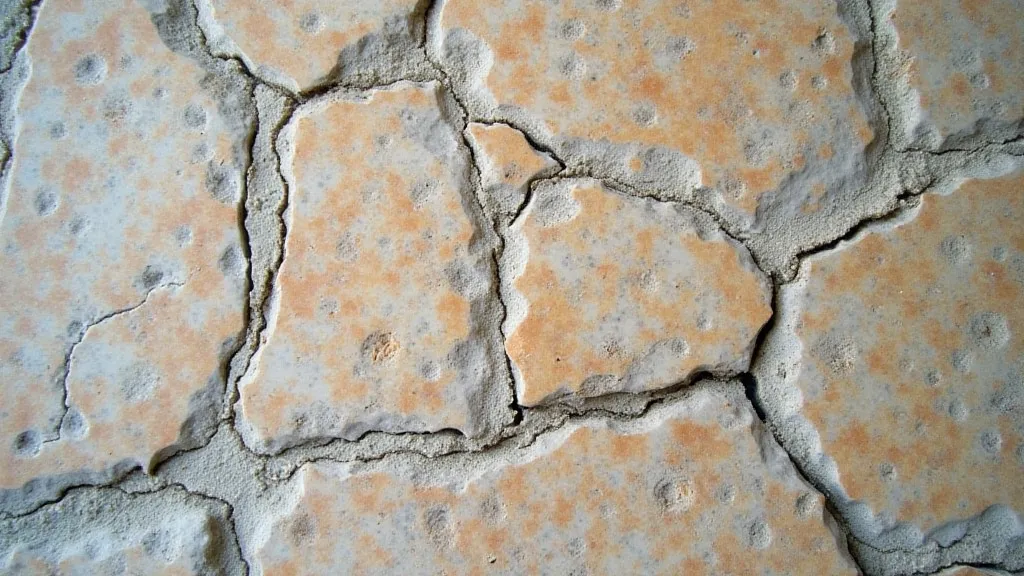
The Use of Tabby: A Unique Material
Tabby, the unique concrete made from oyster shells, lime, and sand, is a defining feature of Florida Cracker architecture. This material was incredibly resourceful, utilizing abundant local resources to create a durable and aesthetically pleasing flooring and walkway material. Its production required significant labor but resulted in a product that was both functional and beautiful, a testament to the ingenuity of early Floridians.
Cracker Architecture and Social Context
The evolution of Florida Cracker architecture also reflects the changing social landscape of Florida. As the state transitioned from a frontier territory to a more developed region, the architectural style adapted to reflect these changes. While early Cracker homes were primarily functional shelters, later examples often incorporated elements that expressed a sense of status and prosperity. However, even in the most elaborate examples, the underlying principles of climate responsiveness and resourcefulness remained.
Preserving a Legacy
Today, Florida Cracker architecture represents a vital part of the state’s cultural heritage. Many original structures have been preserved and restored, offering a glimpse into the lives of early Floridians. These buildings stand as a testament to the ingenuity of those who adapted to the challenges of the Sunshine State and created a truly unique architectural style. Preservation efforts are critical to ensuring that future generations can appreciate and learn from this important aspect of Florida’s history.
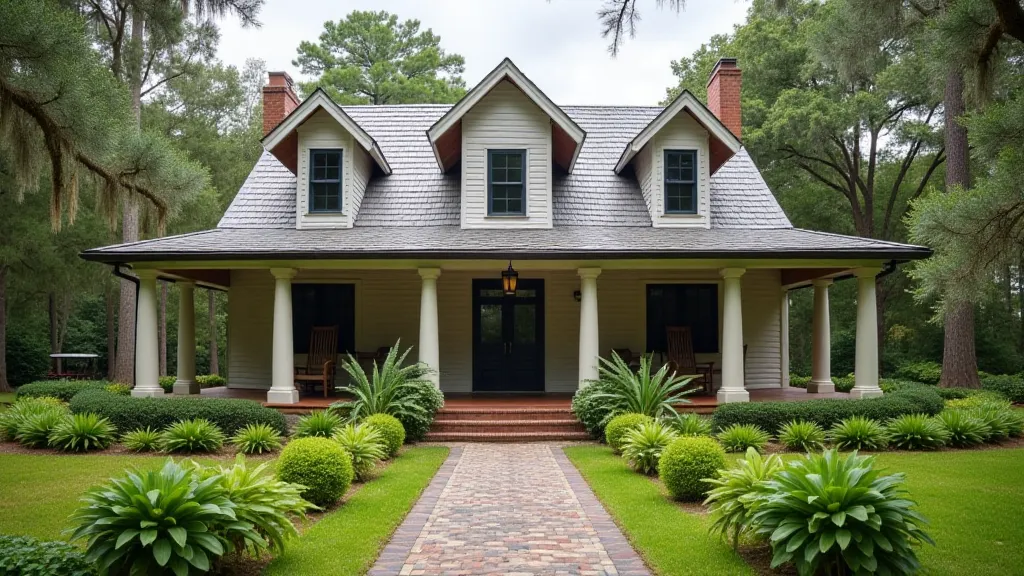
The principles of Florida Cracker architecture—climate responsiveness, resourcefulness, and a deep understanding of the local environment—remain relevant today. As we face challenges related to climate change and sustainable building practices, the lessons of the Cracker builders offer valuable insights into how we can design buildings that are both functional and environmentally responsible. The pursuit of beauty and practicality is also seen in architectural styles across the United States and the world; even ornate buildings like Victorian Italianate architecture, while visually striking, still reflect the values and aesthetic preferences of their time and place.
Understanding Florida Cracker architecture provides a valuable lesson in how design can be shaped by environment and necessity, resulting in a beautiful and functional building style deeply rooted in its place.
