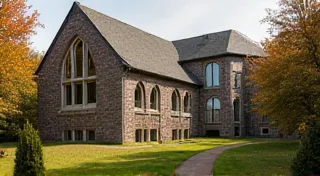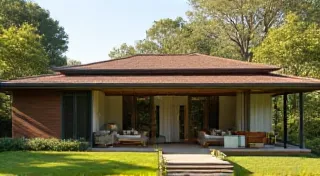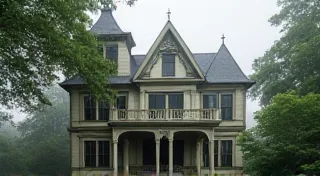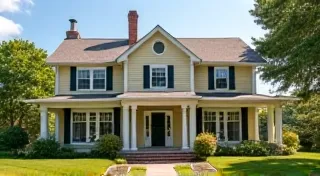Dutch Colonial Architecture in New York: Gambrel Roofs and Charming Details
New York's architectural landscape is a fascinating blend of influences, and among the most distinctive is the Dutch Colonial style. This style, deeply rooted in the history of the early settlers, showcases a unique aesthetic that continues to charm and inspire today. The Dutch Colonial presence in New York is a tangible reminder of the region's rich history, and understanding its architectural features offers a window into the lives and building practices of those first settlers. Its unique adaptation to climate and available resources highlights a common thread in architecture across America – the innovative ways people have shaped their homes to suit their environment. This echoes the ingenuity seen in vernacular architectural styles throughout the country, such as the vernacular architecture of the American Southwest, which demonstrates a profound connection between building and landscape.
The Dutch Influence: A Historical Overview
The Dutch West India Company established New Netherland in the 17th century, and the architectural legacy they left behind is readily apparent in certain regions of the state, particularly in the Hudson River Valley and Long Island. Early Dutch settlers brought with them building traditions adapted to the climate and available materials of their native Netherlands. While the initial structures were often simple and functional, they gradually evolved into the recognizable Dutch Colonial style we see today. The influence extends beyond just aesthetics; it represents a specific cultural and economic system that shaped the development of New York. As communities grew, unique housing styles emerged, sometimes reflecting diverse cultural influences. This is comparable to the development of distinct residential forms found elsewhere in the US, like the shotgun houses of the Southern United States, a testament to practical solutions and localized building practices.
Key Characteristics of Dutch Colonial Architecture
What truly sets Dutch Colonial architecture apart is its distinctive roofline. The gambrel roof – a symmetrical two-pitched roof with a shallower upper pitch – is the defining feature. This design allowed for more usable space in the upper story, crucial for growing families and maximizing living area in often-small houses. Let’s delve into some other notable features:
- Gambrel Roofs: As mentioned, these roofs are the hallmark. They provide ample headroom in the attic space and are often beautifully detailed.
- Dormers: Frequently found on Dutch Colonial houses, dormers – windows projecting vertically from the roof – provide light and ventilation to the upper story.
- Wide Eaves: Overhanging eaves offer protection from the elements and contribute to the house’s overall aesthetic.
- Dutch Doors: These doors, split vertically in the middle, allowing the top half to open independently of the bottom, were practical for ventilation and keeping pets or children inside.
- Window Shapes: While simple, windows often feature a slightly arched top or are grouped in a symmetrical fashion.
- Exterior Materials: Traditional materials include wood siding (often painted white or a muted color), brick, and fieldstone.
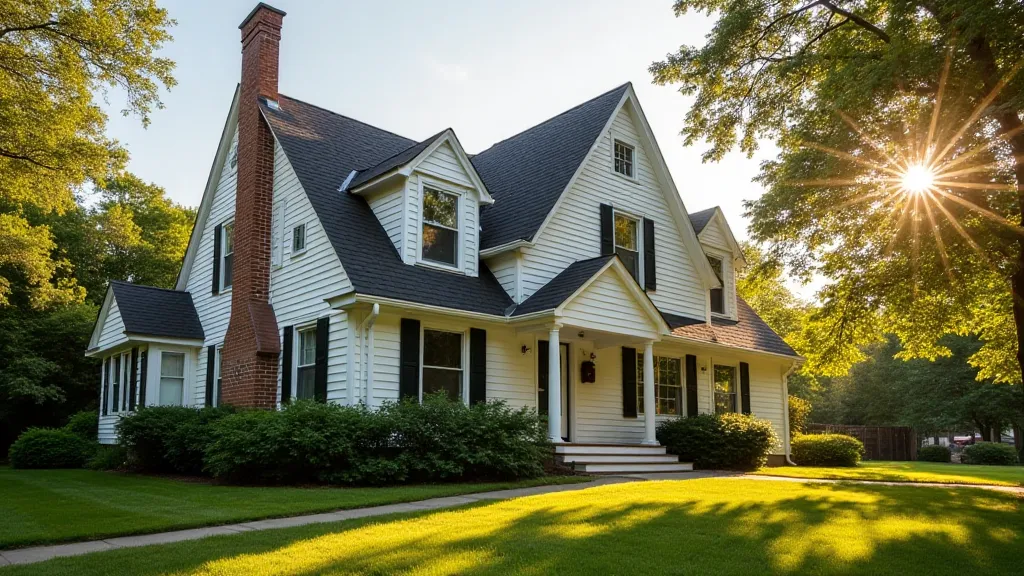
Regional Variations in New York
While the core elements of Dutch Colonial architecture remain consistent, subtle variations exist across different regions of New York. In the Hudson River Valley, you’ll often find larger, more elaborate homes reflecting the prosperity of the area's early merchants and landowners. These grander structures often incorporated elements reflecting evolving tastes and available wealth, building upon the foundational Dutch Colonial style. On Long Island, Dutch Colonial homes are often smaller and simpler, reflecting a more agrarian lifestyle. The combination of Dutch practicality and local materials resulted in a range of architectural expressions, showcasing adaptability and regional identity. These variations show how the style adapted to local conditions and the evolving needs of the inhabitants. The process of adapting to local conditions and evolving needs isn’t unique to New York. Across the Carolinas, for example, you can observe a similar blending of European and Southern influences resulting in a unique Carolinian Colonial Architecture style.
Beyond the Exterior: Interior Details
The charm of Dutch Colonial architecture isn’t limited to the exterior. Interior features often include wide-plank floors, exposed beams, and fireplaces – central to heating and gathering in the colder months. The overall feel is one of warmth, functionality, and a connection to the past. The focus on functionality and warmth also resonates with other regional architectural styles; even homes built with purely aesthetic concerns often incorporate functional elements to make them truly livable. The beauty of old homes, regardless of style, lies in the careful consideration of every detail.
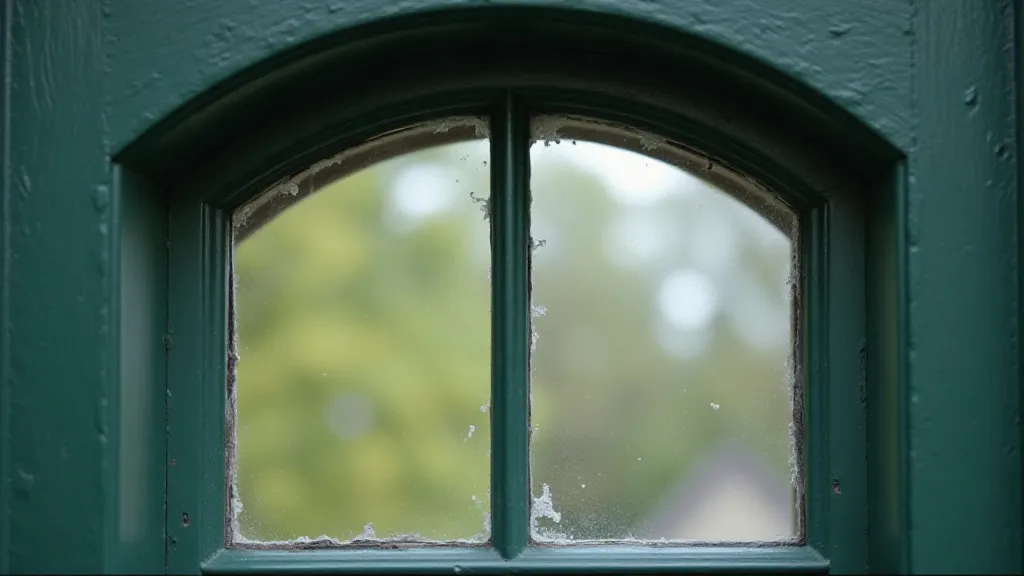
The Enduring Appeal: More Than Just a Style
The legacy of Dutch Colonial architecture in New York is significant. It's not just about the physical structures themselves; it's about the story they tell about the early settlers and their lives. The enduring appeal of these homes lies in their blend of practicality, beauty, and historical significance. They represent a time of pioneering spirit, resourcefulness, and a deep connection to the land. Preserving these architectural gems allows us to connect with our past and appreciate the ingenuity of those who came before us.
Preserving the Legacy: Modern Adaptations
Today, Dutch Colonial architecture continues to be appreciated and adapted in modern homes. While contemporary interpretations may incorporate updated materials and amenities, the essential character of the style – the gambrel roof, the wide eaves, and the sense of timelessness – remains. The desire to recapture a sense of history and craftsmanship often motivates contemporary designs. Efforts to preserve historic Dutch Colonial homes are vital to maintaining this important part of New York’s architectural heritage. It’s a testament to the power of design that something built centuries ago can still inspire and resonate with modern sensibilities. The principles of timeless design transcend specific styles; it’s about creating spaces that are functional, beautiful, and enduring. Just as architects of the past embraced stylistic influences and adapted them to their surroundings, modern architects continue this tradition, finding inspiration in a variety of sources. The stylistic choices people make, regardless of the era, often reflect broader cultural and historical trends. For instance, the popularity of Victorian homes in the 19th century mirrored a larger movement towards ornate and decorative aesthetics. In contrast, the rise of minimalist design in recent decades has reflected a desire for simplicity and functionality. And sometimes, architects even borrow from seemingly disparate styles, creating unique and unexpected combinations. This reflects a broader trend in architecture – the constant evolution and reinterpretation of design principles.
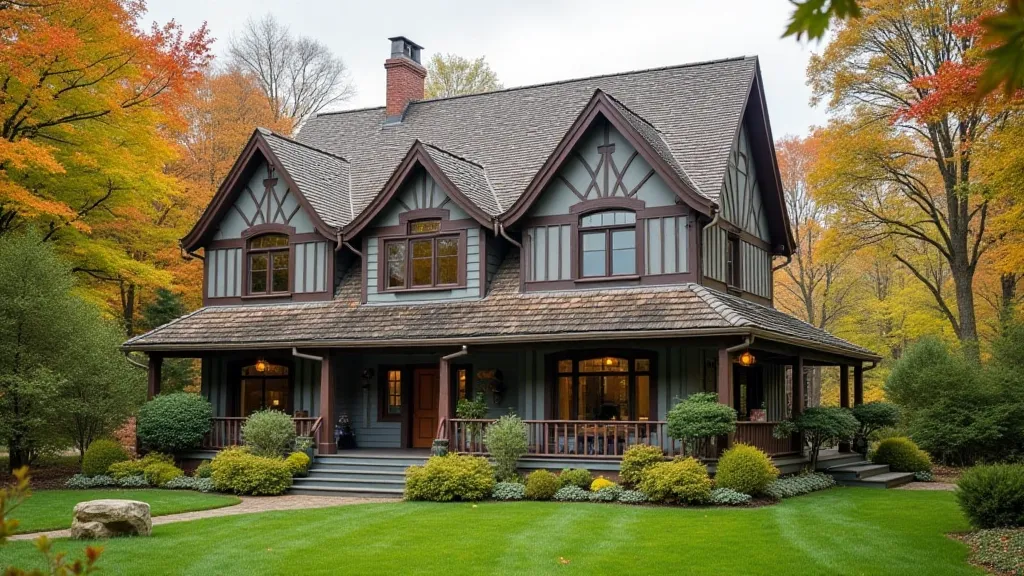
Influences and Related Styles
Understanding Dutch Colonial architecture necessitates considering its influences and related styles. The Dutch settlers themselves brought their building traditions from the Netherlands, which had already been shaped by centuries of experience. Furthermore, the colonial period saw a mixing of cultures and building practices, leading to unique regional variations. Observing this process of architectural blending provides valuable context for appreciating the specific characteristics of Dutch Colonial architecture in New York.
Conclusion
Dutch Colonial architecture in New York is more than just a building style; it's a tangible link to the state's early history and a testament to the ingenuity and resilience of its first settlers. Appreciating these architectural gems allows us to better understand the region’s rich cultural heritage and the enduring beauty of traditional design. The commitment to preserving these historical landmarks and incorporating their principles into modern designs ensures that the legacy of Dutch Colonial architecture continues to inspire and enrich the built environment for generations to come.

