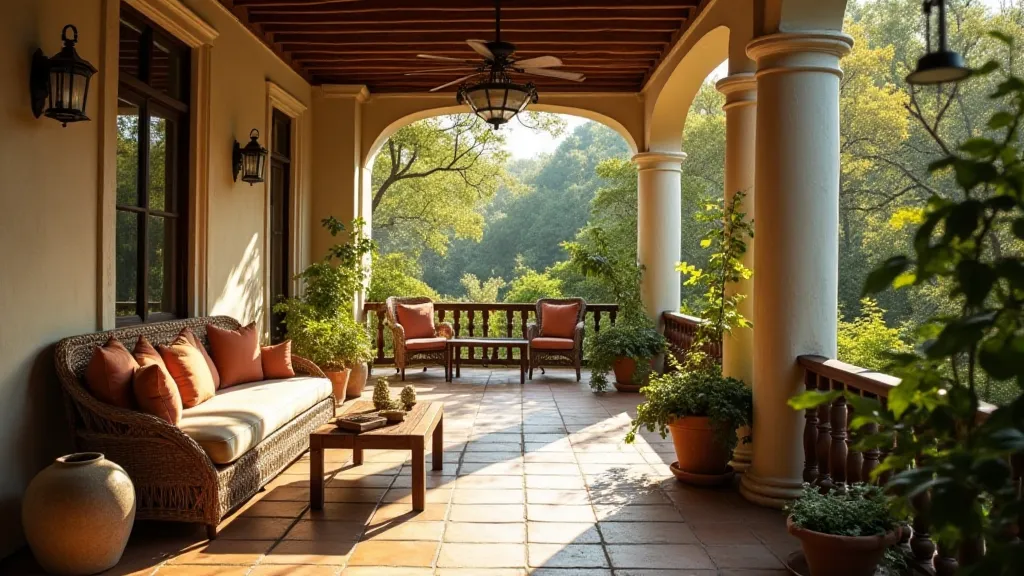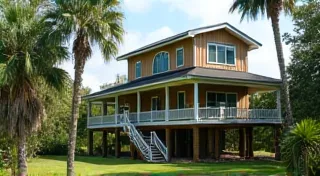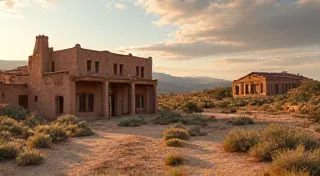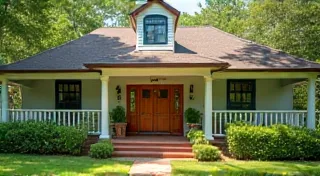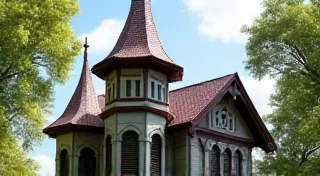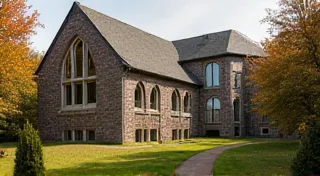Carolinian Colonial Architecture: A Blend of European and Southern Influences
Carolinian Colonial architecture, prevalent throughout North and South Carolina from the 17th to the early 19th centuries, represents a fascinating synthesis of architectural traditions. It's a distinct regional style shaped by the interactions of English settlers, French Huguenots, enslaved African peoples, and the existing landscape. While rooted in English building practices, Carolinian Colonial structures exhibit unique characteristics developed in response to the climate, available materials, and cultural influences of the Southern colonies. Understanding this style provides insight into the social, economic, and cultural forces that shaped the Carolinas.
Origins and Influences
The initial influences on Carolinian Colonial architecture were primarily English Georgian and Jacobean styles, brought over by settlers seeking to recreate familiar domestic settings. The desire to establish a sense of order and tradition heavily influenced the early designs. However, the arrival of French Huguenots, fleeing religious persecution in Europe, introduced elements of French architecture, particularly in Charleston. These refugees brought with them design principles emphasizing elegance and detail, subtly shifting the aesthetic of the burgeoning colonial style. Further shaping the style was the significant contribution of enslaved Africans, who utilized their traditional building techniques and often adapted European designs to suit local conditions and materials. Their ingenuity in utilizing available resources and their understanding of the land were invaluable to construction. The availability of readily accessible timber and brick also dictated construction methods.
The landscape itself played a crucial role. The hot, humid climate demanded features for ventilation and shade, leading to the incorporation of broad, covered porches and piazzas. The prevalence of red clay resulted in the widespread use of brick in construction, a readily available and durable material. This reliance on local materials often dictated the visual character of the buildings, creating a uniquely Southern aesthetic. It’s interesting to note how similar concerns for climate and practicality influenced architectural choices in other regions, such as the functional and charming design seen in Saltbox Architecture in New England, where the roof’s overhangs were a direct response to harsh winters. Many building traditions across the country, like those found in Cape Cod Architecture, demonstrate a deep understanding of adapting structures to challenging environments.
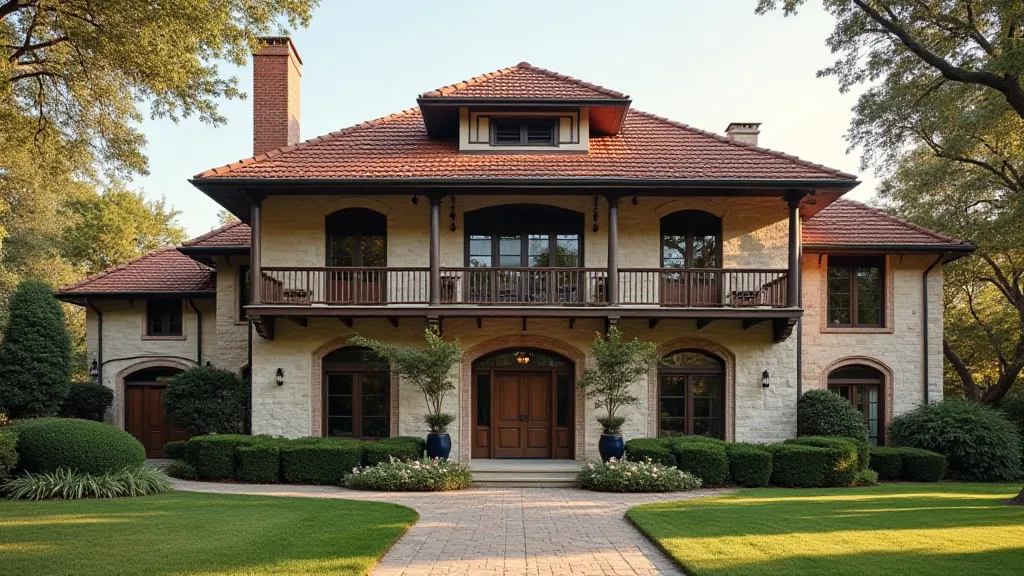
Key Characteristics
Several key features define Carolinian Colonial architecture:
- Symmetrical Facades: A strong emphasis on symmetry is a hallmark of the style, reflecting the Georgian ideal of balance and order. This symmetrical design was meant to project an image of stability and authority.
- Steep Roofs: Steeply pitched roofs were common, designed to effectively shed heavy rainfall. The steepness ensured that water quickly ran off the roof, preventing damage and prolonging the lifespan of the structure.
- Piazzas & Porches: Wide, covered piazzas (especially in coastal areas) and porches provided shade and encouraged outdoor living, crucial for dealing with the hot climate. These often wrapped around the house, blurring the line between indoor and outdoor spaces, contributing to a more relaxed and communal living style.
- Brick Construction: Abundant red clay led to extensive use of brick, often laid in distinctive patterns. The use of brick also provided a degree of fire resistance, an important consideration in a colonial settlement.
- Double-Hung Windows: These were a common feature, allowing for ventilation during warmer months. This simple but effective design was crucial for maintaining a degree of comfort in the absence of modern air conditioning.
- Paneled Doors: Often adorned with simple cornices or pediments. The detailing on doors often reflected the homeowner's status and taste.
- Cornices and Dentil Mouldings: These decorative elements, borrowed from Georgian architecture, added a touch of elegance. While functional in some ways (cornices helped direct water away from the building), they also served as a visual marker of sophistication.
Regional Variations
While core characteristics remain consistent, regional variations exist within Carolinian Colonial architecture. These variations are not merely aesthetic; they reflect the specific challenges and opportunities presented by different geographical locations.
- Coastal Carolinians (Charleston): Houses in Charleston often exhibit a greater influence of French architecture, with more ornate details and grander proportions. They frequently feature Charleston 'Charleston' brick bonds and are often elevated on brick piers to deal with flooding. The architectural style's adaptation to the environment highlights the importance of understanding and responding to local conditions. The challenges of coastal living influenced the design in unique ways. A similar approach to adapting structures to challenging environments can be seen in Spanish Mission Architecture in California, where construction prioritized practicality and durability in a harsh climate.
- Piedmont Carolinians: Homes in the Piedmont region, further inland, tend to be simpler in design, with more use of wood and less elaborate brickwork. They often incorporate elements to manage colder temperatures, reflecting the changing climate. The practical needs of the Piedmont settlers led to a more rustic and utilitarian design. The aesthetic principles behind these homes bear similarities to the focus on practicality found in Vernacular Architecture of the American Southwest, though with a distinctly Southern flair.
- Upstate Carolinians: Similar to Piedmont homes, but with a bit more attention to detail. The transition between the Piedmont and the mountains resulted in a subtle shift in architectural style.
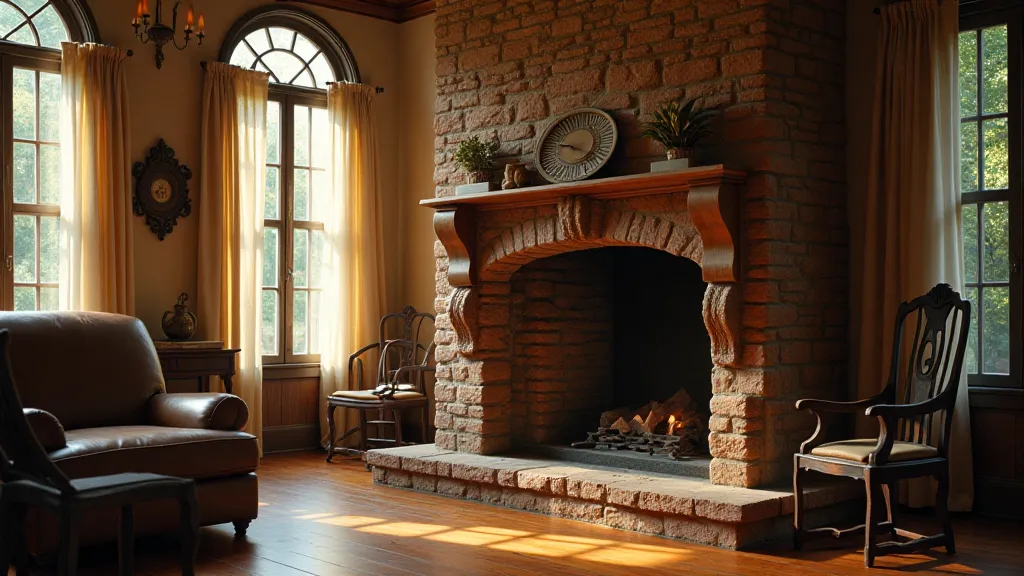
The Role of Enslaved Labor
It’s crucial to acknowledge the indispensable, yet often overlooked, role of enslaved Africans in the construction and evolution of Carolinian Colonial architecture. Their skills, knowledge of local materials, and adaptation of European designs were integral to the style's development. Many enslaved artisans were highly skilled and contributed significantly to the craftsmanship seen in these buildings. Understanding this aspect of the architecture requires a nuanced perspective that recognizes the complex and often painful history of the Carolinas.
Examples of Carolinian Colonial Buildings
Several historic buildings exemplify the Carolinian Colonial style:
- Heyward-Washington House (Charleston): A prime example of Charleston’s elegant architecture. The house showcases the grandeur and sophistication of Charleston's elite.
- Middleton Place (Charleston): Features a beautifully preserved main house and gardens. The gardens demonstrate the importance of landscape design in the Carolinian Colonial era.
- The Governor Tryon’s Palace (New Bern, NC):** While in North Carolina, it exemplifies elements of the Carolinian Colonial Style. The Palace serves as a symbol of colonial authority.
Beyond the Main House: Outbuildings and Landscape
Carolinian Colonial architecture wasn't solely about the main house. Outbuildings like kitchens, smokehouses, and stables were vital components of the plantation complex. These structures often reflected a similar architectural style, albeit on a smaller scale. The landscape itself was an integral part of the design, with carefully planned gardens, orchards, and fields contributing to the overall aesthetic. The emphasis on ornate detailing and the incorporation of decorative elements also echoes trends seen in Gothic Revival in New England, showcasing a broader interest in aesthetic refinement during the colonial period.
Legacy and Preservation
Carolinian Colonial architecture remains an important part of the cultural heritage of the Carolinas. Preservation efforts are underway to protect and restore these historic buildings, ensuring that future generations can appreciate the unique blend of European and Southern influences that shaped this distinctive architectural style. The ongoing effort to document and preserve these structures is vital to understanding the history and identity of the Carolinas. These efforts stand in contrast to the practical concerns behind designs, but also highlight a shared interest in maintaining cultural heritage. Similar preservation initiatives are crucial to preserving the unique character of architectural styles across the nation.
