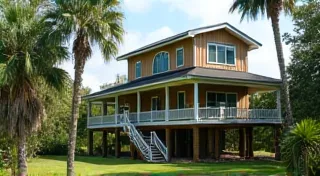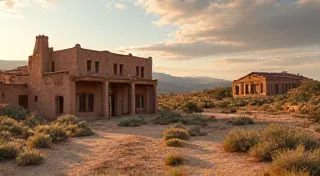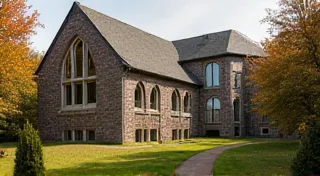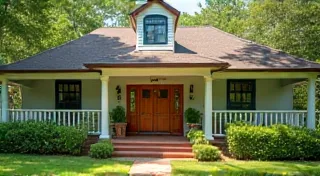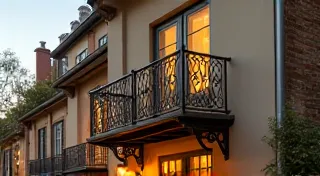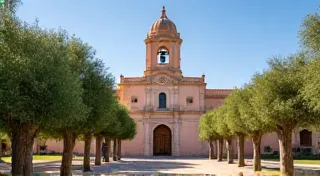Vernacular Architecture of the American Southwest: Adapting to the Desert
The American Southwest, a landscape defined by arid deserts, towering mesas, and scorching summers, has fostered a remarkable evolution in architectural styles. Far from imposing standardized designs, the region's vernacular architecture – the buildings of the people, reflecting local needs and available materials – offers a fascinating study in adaptation and resourcefulness. This article explores the defining characteristics of Southwestern architecture, focusing on the ingenious techniques and building methods shaped by the challenging environment. We will cover adobe construction, the Pueblo Revival style, and the lasting impact of Spanish Colonial architecture, illustrating how design responds to extreme conditions. The ingenuity of adapting to the environment is not unique to the Southwest; similar stories of architectural resilience can be found across the nation, such as the resourcefulness displayed in Florida Cracker Architecture and its response to the Sunshine State's climate.
The Dominance of Adobe: Earth as a Resource
Perhaps the most iconic element of Southwestern architecture is the use of adobe. Adobe bricks are sun-dried earth, typically a mixture of clay, sand, and straw. The availability of these raw materials, combined with the climate's suitability for drying them, made adobe construction the dominant building method for centuries. Its effectiveness lies in its thermal mass: adobe structures absorb heat during the day and release it slowly at night, keeping interiors cool in summer and relatively warm in winter. The thick walls provide insulation against extreme temperatures. The simplicity and readily available materials mirror strategies employed in other regions where functionality and local resources were paramount.
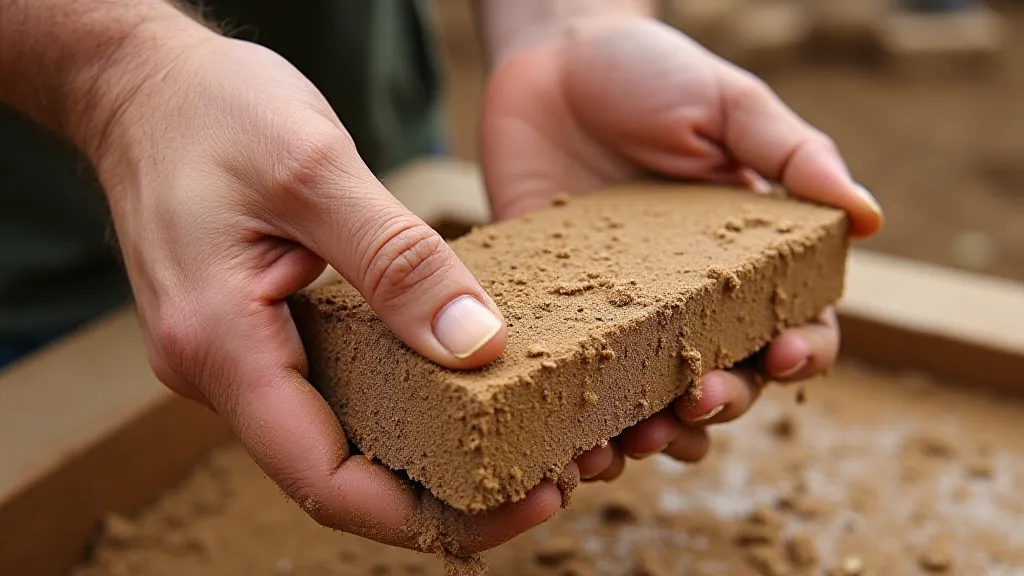
Early adobe construction, particularly evident in the dwellings of Pueblo peoples, featured simple, rectilinear forms, often multi-story and built directly into the earth for additional insulation. Over time, architectural details evolved, incorporating small windows to minimize heat gain and flat roofs suitable for outdoor living spaces. The desire to create structures that harmonize with the surrounding environment is a core tenet of vernacular architecture, a concept also reflected in styles like Pueblo Revival Architecture, which consciously sought to revive and reinterpret ancestral building traditions. The emphasis on cultural heritage and connection to the land is a recurring theme in these styles.
Pueblo Revival: Echoes of the Past
The Pueblo Revival style, popular in the late 19th and early 20th centuries, deliberately sought to revive and reinterpret the architectural forms of the ancestral Puebloan peoples. Architects like Mary Colter, who designed structures for the Fred Harvey Company’s tourist destinations, were instrumental in popularizing this style. These buildings incorporated elements such as rounded corners, earth-toned stucco walls, exposed wooden beams, and kiva fireplaces (reminiscent of traditional Pueblo ceremonial chambers). The aesthetic and cultural significance extended beyond mere visual appeal; it represented a conscious effort to connect with the region's rich cultural heritage and to create buildings that felt deeply rooted in the landscape. The deliberate choice of architectural forms underscores the importance of maintaining a connection to a region’s historical identity.
While visually striking, true Pueblo Revival architecture also embraces functional considerations of the desert environment, utilizing similar building techniques and materials as the original pueblos. The principles guiding the style are more than superficial; they represent a deep understanding of how to live in harmony with the challenging desert environment. The emphasis on functionality and practicality highlights the critical role that design plays in adapting to unique environmental conditions - a consideration that resonates with architectural traditions elsewhere, such as the principles of efficiency that underlie the Midwestern Farmhouse Architecture movement.
The Spanish Colonial Influence: A Blend of Cultures
Spanish Colonial architecture, brought to the Southwest by European settlers beginning in the 16th century, introduced new elements into the building landscape. While adobe remained the primary construction material, Spanish Colonial styles incorporated features such as courtyards, arched doorways and windows, and the use of tile roofs (a departure from the flat roofs common in Pueblo architecture). The focus on courtyard design provided a sheltered, cool oasis from the desert heat. This was a strategic response to the harsh climate, employing design principles that created microclimates within the built environment.
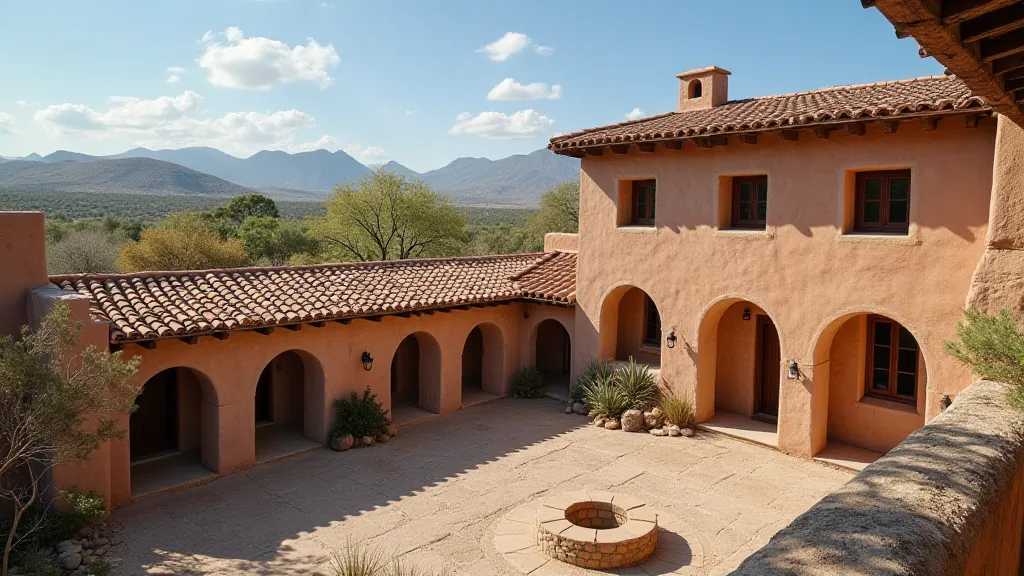
The blending of Pueblo and Spanish Colonial traditions resulted in a unique Southwestern architectural style, particularly evident in cities like Santa Fe and Taos. This fusion is a testament to the region's complex cultural history and the ability of people to adapt and innovate in response to environmental constraints. The layering of cultures and architectural influences demonstrates a capacity for creative problem-solving and the ongoing evolution of building styles. The ability to creatively combine different techniques and aesthetic preferences illustrates the dynamism of architectural adaptation.
Beyond the Basics: Detailing the Desert Adaptation
Let's delve deeper into the specific techniques used to make Southwestern architecture so effective. The limited availability of water in the region significantly influenced design. Rainwater harvesting systems were (and still are) crucial for survival and influenced the placement and pitch of roofs. The scarcity of timber also dictated the use of readily available materials like adobe and stone. Even the color palette – the earthy tones of ochre, terracotta, and beige – are a direct response to the surrounding landscape. These colors help buildings blend with their surroundings, reducing heat absorption and creating a visual harmony with the natural environment.
Consider the use of *trombe walls*. These are massive walls made of dark-colored materials that absorb solar radiation during the day and release it as heat at night. They help to regulate indoor temperatures, minimizing the need for artificial heating and cooling. Similarly, *earth sheltering* – building structures partially or completely underground – leverages the earth’s natural thermal stability to maintain consistent temperatures year-round. These passive solar design strategies are not only environmentally friendly but also incredibly effective in minimizing energy consumption.
Contemporary Interpretations: Sustainability and Modernity
While traditional building methods remain relevant, contemporary architects in the American Southwest continue to be inspired by these historical precedents. Modern interpretations often incorporate sustainable design principles and energy-efficient technologies while retaining the aesthetic qualities of adobe, Pueblo Revival, and Spanish Colonial styles. The use of passive solar design, rainwater harvesting, and locally sourced materials are increasingly common, ensuring that new buildings remain both aesthetically pleasing and environmentally responsible.
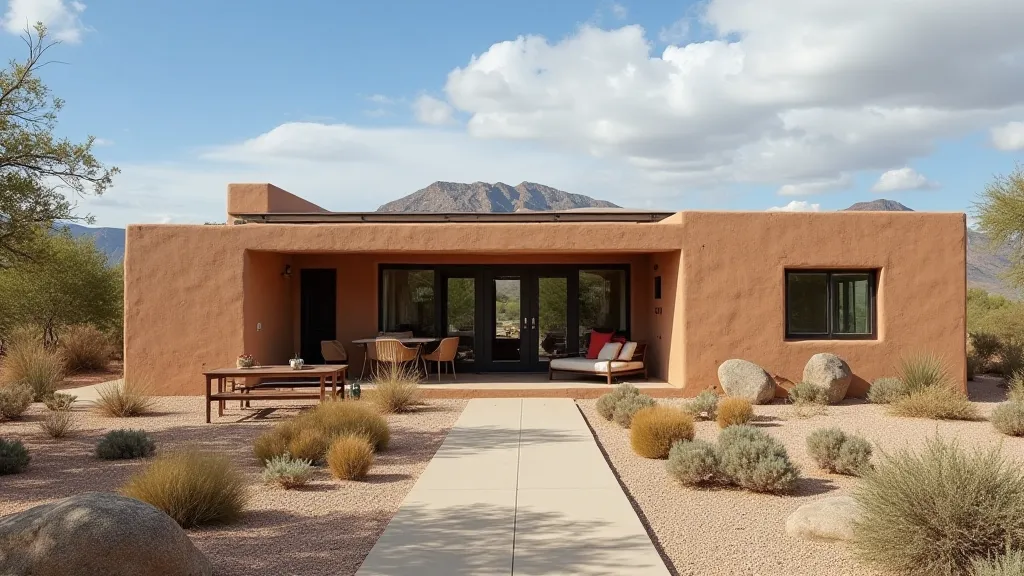
Today’s architects are employing cutting-edge technologies like insulated concrete forms (ICFs) and advanced roofing materials that further enhance thermal performance. They are also integrating solar panels and other renewable energy sources to reduce reliance on fossil fuels. The goal is to create buildings that are not only beautiful and functional but also contribute to the long-term sustainability of the region. The intersection of historical techniques and modern innovation allows for a deep respect for tradition while embracing forward-thinking solutions. Similar considerations drive sustainable design practices across different climates and architectural styles – mirroring the ingenuity displayed in designs adapted to the unique challenges presented by the Pacific Northwest, such as those found in Oregon Territorial Style.
Conclusion: A Legacy of Resilience
The vernacular architecture of the American Southwest is a powerful reminder of the ingenuity of human adaptation. By understanding the history and principles behind these building styles, we gain a deeper appreciation for the interplay of culture, environment, and design. The buildings of the Southwest tell a story of resilience, resourcefulness, and a profound connection to the land. They are a testament to the enduring power of human creativity in the face of environmental challenges. This legacy of adaptation continues to inspire architects and designers today, ensuring that buildings in the Southwest will continue to be both beautiful and sustainable for generations to come.
