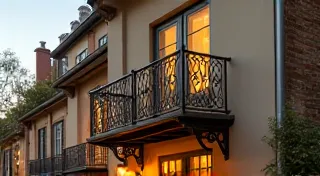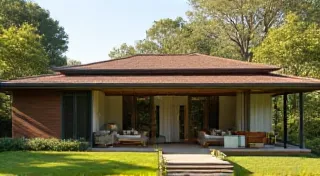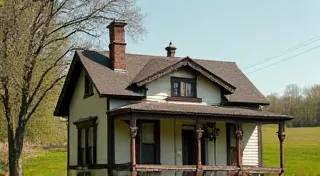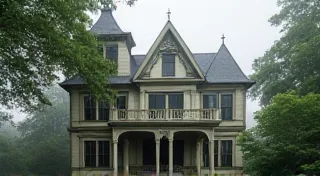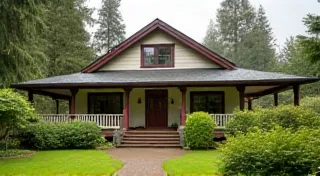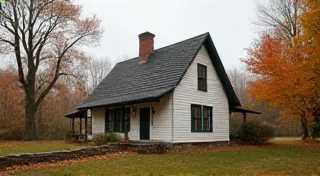Shotgun Houses of the Southern United States: A Unique Residential Form
The Southern United States boasts a rich and varied architectural landscape. Among its most distinctive and recognizable housing styles is the shotgun house, a vernacular design deeply intertwined with the region's history and cultural heritage. These homes, characterized by their long, narrow facades and unusual layout, tell a story of adaptation, ingenuity, and the evolution of residential design in the South.
Origins and Evolution
The precise origins of the shotgun house are debated, and various theories abound. The name itself is shrouded in mystery, with explanations ranging from folk etymologies about voodoo curses to misinterpretations of construction techniques. While the style's roots are likely complex and evolving, it’s generally accepted that the style began to coalesce in New Orleans in the 19th century, spreading throughout the Mississippi Valley and into other Southern states like Louisiana, Alabama, Mississippi, Tennessee, and Texas.
The construction of shotgun houses was often driven by economic necessity. Land in urban areas was expensive, necessitating the development of efficient and compact housing solutions. Many were built by African American carpenters and builders, reflecting their skills and ingenuity in providing affordable housing for the growing populations in Southern cities and towns.
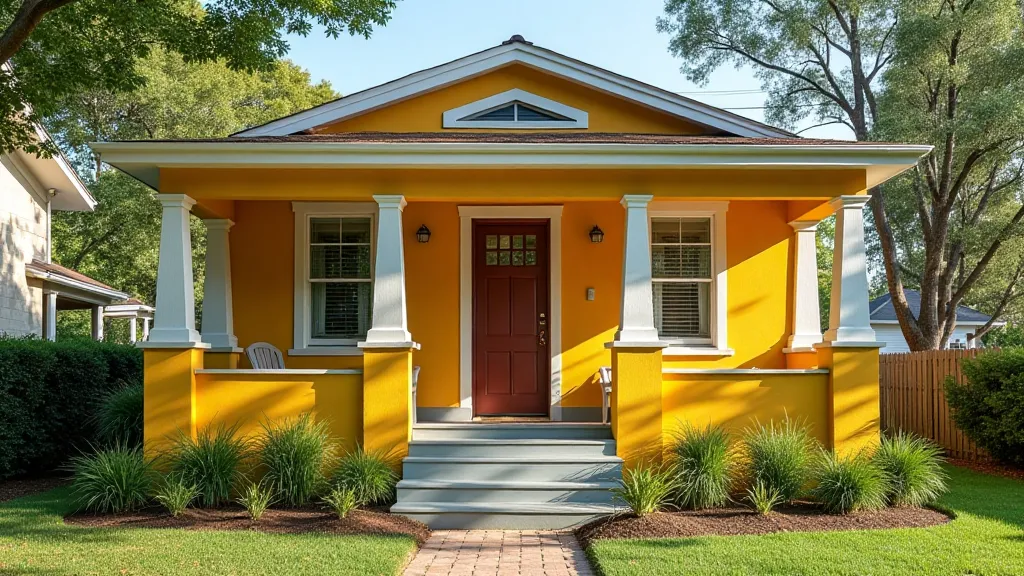
Characteristics of a Shotgun House
The defining characteristic of a shotgun house is its "shotgun" layout – a long, narrow rectangle where rooms are arranged in a linear sequence, one behind the other. Typically, there are no interior walls separating the rooms from each other, although in most instances, walls were subsequently added.
Key features include:
- Length-to-Width Ratio: Shotgun houses are considerably longer than they are wide. This elongated shape allowed for efficient use of limited space.
- Linear Flow: Rooms are connected directly behind one another, creating a continuous flow from the front door to the back.
- Simple Construction: They are typically constructed using wood frame construction with clapboard or other simple siding.
- Front Porch: A wide, covered front porch is a common feature, offering shade and a space for socializing.
- Minimal Ornamentation: Shotgun houses are generally unadorned, emphasizing functionality over elaborate decoration. However, some later examples showcase hints of Victorian detailing.
- Bright Colors: Many shotgun houses are painted in bright, vibrant colors, reflecting a sense of optimism and community pride.
Variations and Regional Differences
While the core characteristics remain consistent, shotgun houses display regional variations. In some areas, they are elevated on piers or brick foundations to protect against flooding. Roof styles can also differ, with some featuring gable roofs and others having hip roofs. The size and complexity of the houses varied based on the economic status of the occupants.
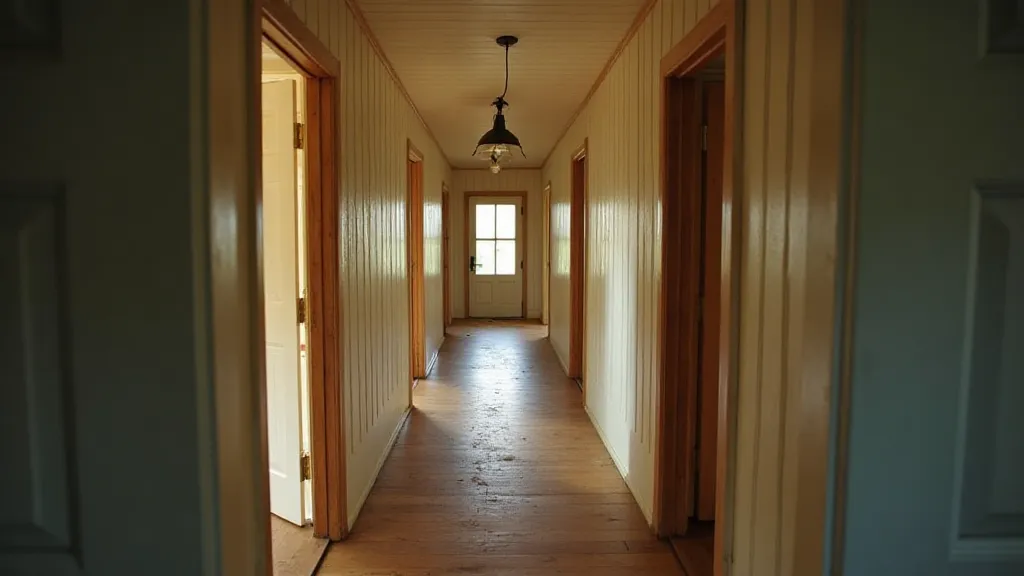
Significance and Preservation
Shotgun houses are more than just buildings; they are cultural landmarks. They represent a unique chapter in Southern history, embodying the resourcefulness and resilience of the communities that built and inhabited them. Today, efforts are underway to preserve these historic structures and recognize their architectural significance.
The preservation of shotgun houses not only protects a valuable piece of architectural heritage but also helps maintain the character and identity of Southern neighborhoods. These homes offer a tangible connection to the past and provide a window into the lives of those who came before.
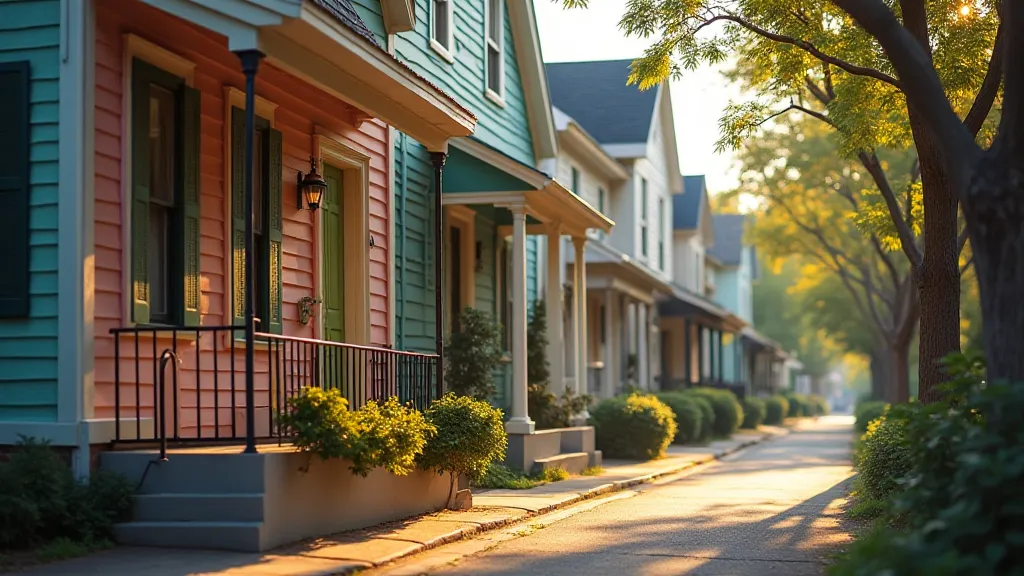
Conclusion
The shotgun house stands as a testament to the ingenuity and adaptability of Southern architecture. Their distinct form and rich history provide a fascinating glimpse into the region's past and their survival provides a tangible link to a vibrant and unique cultural tradition. They remain an iconic symbol of the Southern United States and a valuable part of our nation’s architectural heritage.
